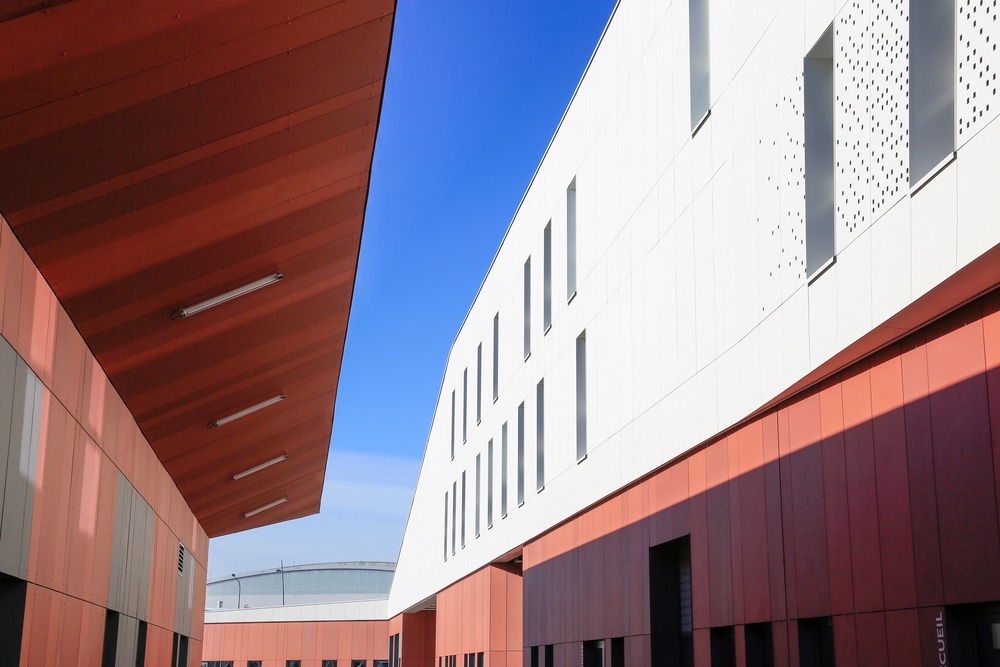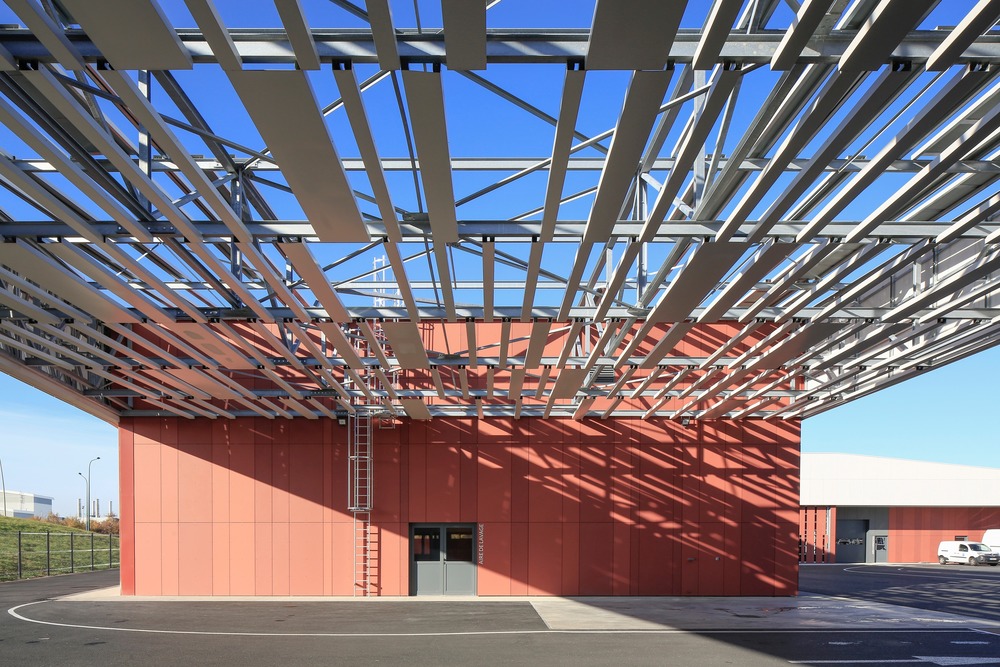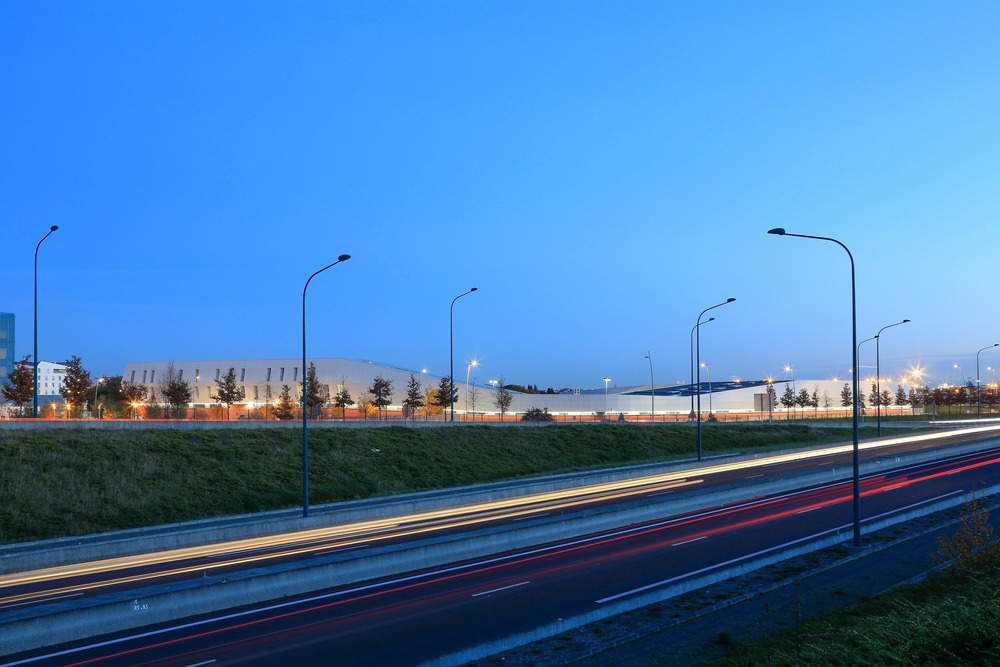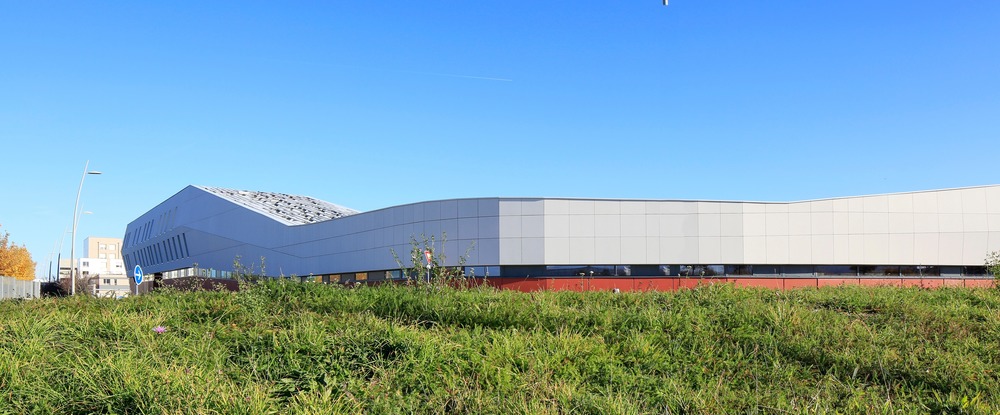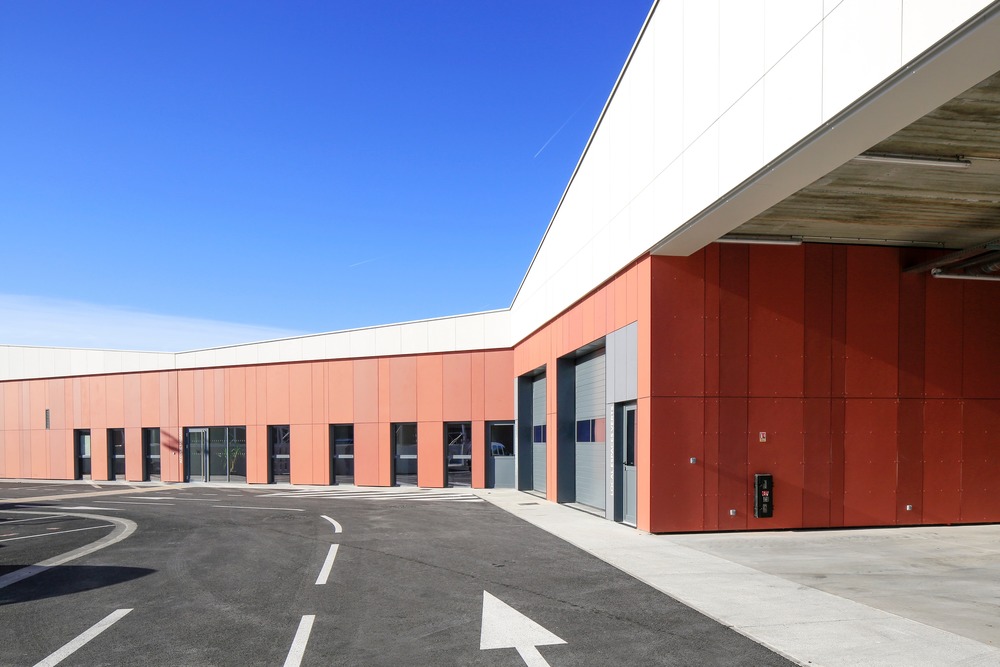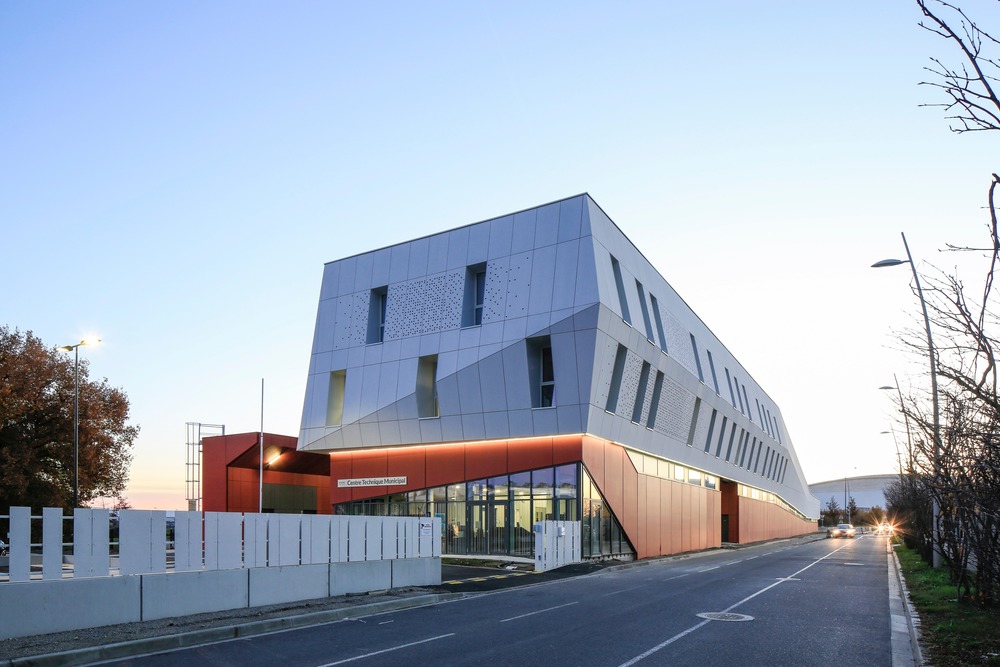The Technical Center of Blagnac, located adjacent to a nearby expressway, makes its mark on France’s evolving architectural landscape by offering both artistry and functionality. Created in the center of a neighborhood characterized by industry (Airbus and ATR have home offices here), the design of this multi-purpose project fits cleverly into Blagnac’s environment – with a classified forest and cemetery just beyond its limits. The architects at NJB employed methods to help the structure establish a visual dialogue with its surroundings, one which fits into the horizon as a sleek, machine-like piece of the topography. Its ground level is purposed for storage spaces and workshops, while its upper levels holds offices and living quarters for municipal staff. The Technical Center of Blagnac features an exterior is derived from Equitone fiber-cement panels, some of which slope into large perforations (in hopes to one day hold both technical and musical performances). Above all, the center’s design breaks the mold of what we know about urban technical centers, while making it more accessible (and visually pleasing) than one might’ve thought possible.
Project name: Technical Center of Blagnac | Location: ZAC Andromède – Blagnac (France)
Architects: Elodie NOURRIGAT/Jacques BRION – NBJ Architectes | Associated Architects: Tryptique
Owner: City of Blagnac
Project Area: 6 000 square meters | Completed: 2017
Cost: 7,8 M € (excluding tax, approx. $9.6 M in USD)
Photo Credit: Paul Kozlowski (All photographs courtesy of v2com)
About NBJ architects
Created back in 2000 by Elodie Nourrigat and Jacques Brion, the N+B office became NBJ architects in 2013.
NBJ practices the diversity of interventions based on the personal paths of the associates and the skills of each employee. This system allows for a commitment in architecture, urban planning, education, research, innovation and architectural diffusion. This method of collective and proven work is present throughout the production process thanks to a personalized approach to each project and owner. The objective is the success of operations through the implementation of pragmatic and operational innovations based on an understanding of needs, analysis of constraints, issues and sharing of the project throughout an ongoing dialogue. Thus, every project inscribed in different scales, whether architectural or urban, is developed with the same attention and nourished by these reflective, operational and collaborative practices (via v2com).

