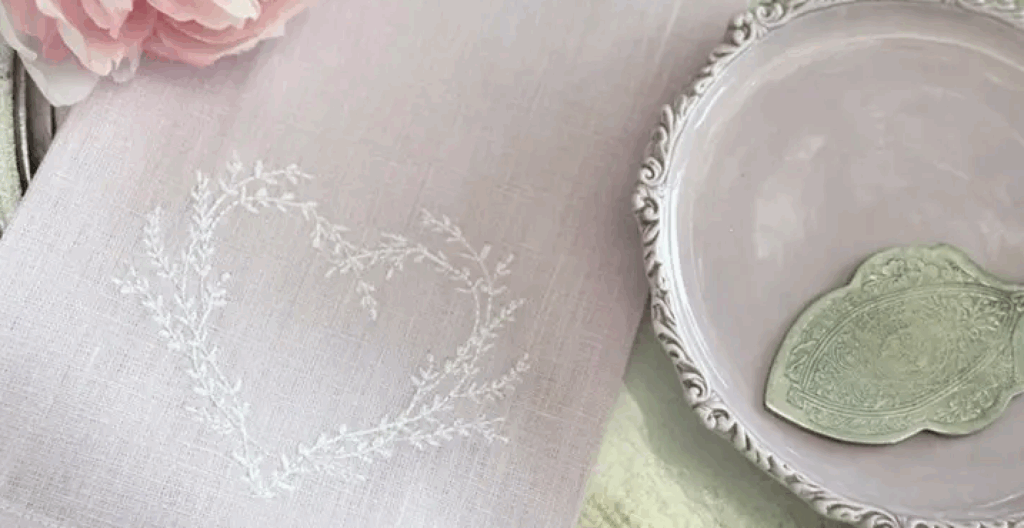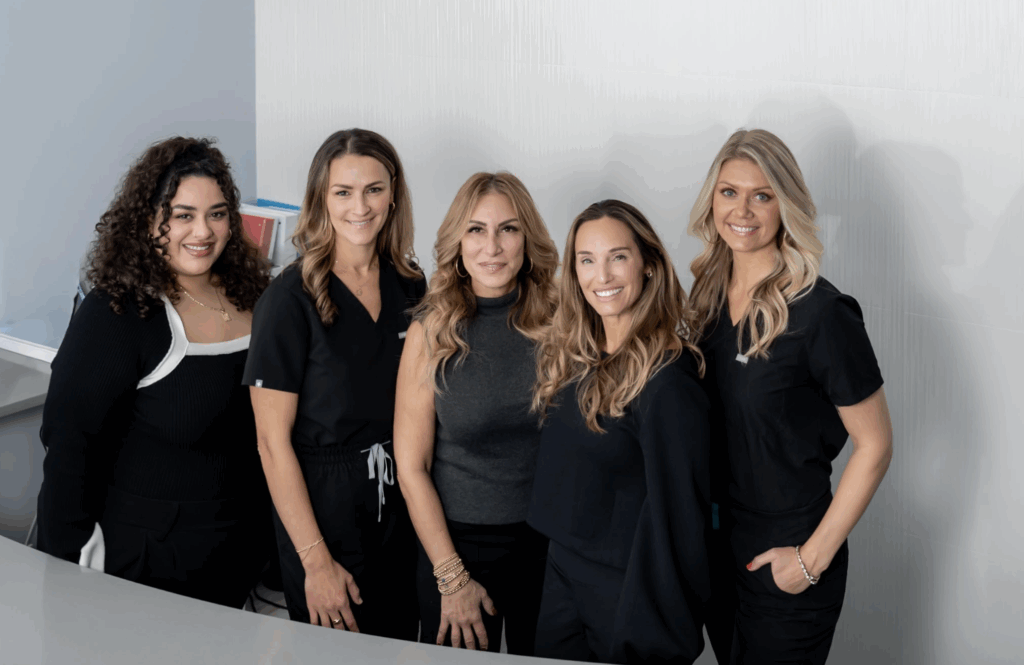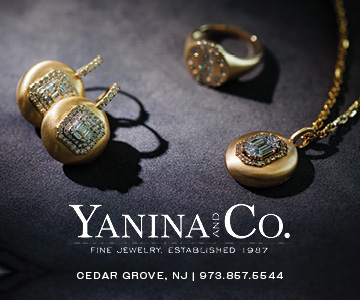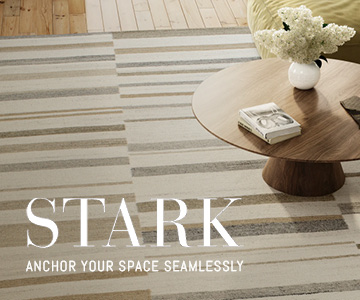707 Park Ave: Elevated Brownstone Living
Designer: Robert Jenny Design
Location: Hoboken, NJ
by Abby Montanez
When someone tells you there’s yet another brownstone being built or renovated in Hoboken, it is not exactly groundbreaking news. With an abundance of brick-faced facades lining almost every block, it can be hard to envision anything other than the traditional side-by-side, multi-level, historic-looking home with a narrow floorplan. Robert Jenny, however, of Robert Jenny Design and Builders, wants you to rethink this idea. With his latest project, 707 Park Ave, Jenny has left his client-based business behind and set out to show why he’s raising the bar for brownstone living.
“This project came with an attitude behind it,” Jenny explained, reminiscing about how client-based work can leave designers feeling constrained or compromised in their design style. While Jenny has worked numerous properties throughout the Hudson and Bergen County areas, this was the first time that he was able to take on a project and fully invest his time, money and aesthetic, resulting in one of the most beautiful and luxurious addresses known to Hoboken. “When it comes to client-based work, budget always factors in first. This time, the priority really was the design and everything else came after.”
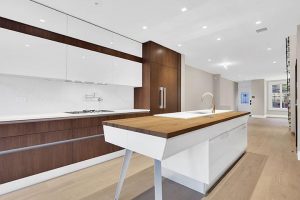 Jenny was first introduced to 707 Park Ave following Hurricane Sandy when he helped the previous residents recover from the storm. It was at that time when Jenny saw the potential of the home and let the owners know that if they were ever looking to sell, he’d be interested. Five years later, Jenny finally got that call. “It was kind of a weird blessing. I was getting tired of doing client-based work and I needed a break and then this sort of fell into my lap. I wasn’t going to waste this opportunity to do something pedestrian or generic, I was going to do something that showed the people where this town needs to go. This is the aesthetic, architecture and level of quality we need to be at.” It took six months of negotiating for Jenny’s team to finally close on the property and another 13 months for demolition, plan approval and construction.
Jenny was first introduced to 707 Park Ave following Hurricane Sandy when he helped the previous residents recover from the storm. It was at that time when Jenny saw the potential of the home and let the owners know that if they were ever looking to sell, he’d be interested. Five years later, Jenny finally got that call. “It was kind of a weird blessing. I was getting tired of doing client-based work and I needed a break and then this sort of fell into my lap. I wasn’t going to waste this opportunity to do something pedestrian or generic, I was going to do something that showed the people where this town needs to go. This is the aesthetic, architecture and level of quality we need to be at.” It took six months of negotiating for Jenny’s team to finally close on the property and another 13 months for demolition, plan approval and construction.
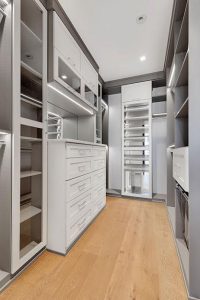 When Jenny finally got to work on the brownstone, he decided that instead of using standard brick for the exterior, he was going to use limestone for the façade along with a black metal mansard roof to add a modern element. “I wanted the outside to remain classical and look like what I think a brownstone should look like, all while keeping the aesthetic of the town. I’ve always been enamored by New York City and in Hoboken, you do see a good amount of brownstones but not to the level of Manhattan.” In order to elevate the design from the outside, Jenny also included vintage additions such as a 19th century light fixture from Paris and a mixed metal and wood front door from 1910 which his team restored.
When Jenny finally got to work on the brownstone, he decided that instead of using standard brick for the exterior, he was going to use limestone for the façade along with a black metal mansard roof to add a modern element. “I wanted the outside to remain classical and look like what I think a brownstone should look like, all while keeping the aesthetic of the town. I’ve always been enamored by New York City and in Hoboken, you do see a good amount of brownstones but not to the level of Manhattan.” In order to elevate the design from the outside, Jenny also included vintage additions such as a 19th century light fixture from Paris and a mixed metal and wood front door from 1910 which his team restored.
 When it came to the the back of the house, Jenny stressed the importance of keeping the framing and structure as thin as possible in order to allow more room for glass and in turn, more light. This is where the brownstone truly sets itself apart, putting notions of a dark, wooden, and oftentimes overly ornamented home in the past. Allowing for views directly into the basement, kitchen, master bedroom and bathroom, virtually every space is visible from the outside and the New York City skyline from the inside. The home features triple glazed windows imported from Germany that required a special installation technique but in the long run will ensure that no heat is lost even on the coldest days.
When it came to the the back of the house, Jenny stressed the importance of keeping the framing and structure as thin as possible in order to allow more room for glass and in turn, more light. This is where the brownstone truly sets itself apart, putting notions of a dark, wooden, and oftentimes overly ornamented home in the past. Allowing for views directly into the basement, kitchen, master bedroom and bathroom, virtually every space is visible from the outside and the New York City skyline from the inside. The home features triple glazed windows imported from Germany that required a special installation technique but in the long run will ensure that no heat is lost even on the coldest days.
The interior, which commands just as much attention as the outside, carries with it the same level of detail and superior craftsmanship that Jenny intended. Two different types of lighting were installed throughout the home which includes trimless recessed lighting allowing for a cleaner look and a variety of artistic fixtures for architectural appeal. “In the evening, you can ask Alexa [Amazon Echo] to turn on Zen mode and all the recessed lights will dim, all the ambient lights and chandeliers will start to glow and the whole place just transforms into this really beautiful light show.” Details such as this are what separate 707 Park Ave from other brownstones, including Jenny’s art-inspired touches like the 18-foot plaster installation leading up from the basement and the handcut lattice staircase which runs up to the top of the house.
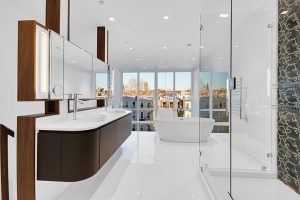 At 4,300 square feet, the brownstone features 11 separate spaces including a Scavolini kitchen, dining room, living room and five bedrooms/four bathrooms, including a duplex master suite with an open layout, custom walk-in closet and window-front soaking tub with views of the Empire State Building. On the top floor, the space can be used as either an office or for an au pair and is fitted with a kitchenette and full bathroom. Jenny explained that when it came to each space, he mixed classic materials with modern design to create a look that is both timeless and neutral enough for potential buyers.
At 4,300 square feet, the brownstone features 11 separate spaces including a Scavolini kitchen, dining room, living room and five bedrooms/four bathrooms, including a duplex master suite with an open layout, custom walk-in closet and window-front soaking tub with views of the Empire State Building. On the top floor, the space can be used as either an office or for an au pair and is fitted with a kitchenette and full bathroom. Jenny explained that when it came to each space, he mixed classic materials with modern design to create a look that is both timeless and neutral enough for potential buyers.
Currently listed at $3.89 million, Jenny has high hopes for the future of this property and wishes to continue his venture in the fine home building and developing field where he can execute his designs, his way. “This is the vision I had since day one so I don’t view it as anything amazing I just see it as something natural. I hope we did something special here but I can’t understand the magnitude of it all because it’s so personal. It’s a weird feeling but I can honestly say I’ve never been more proud.”

