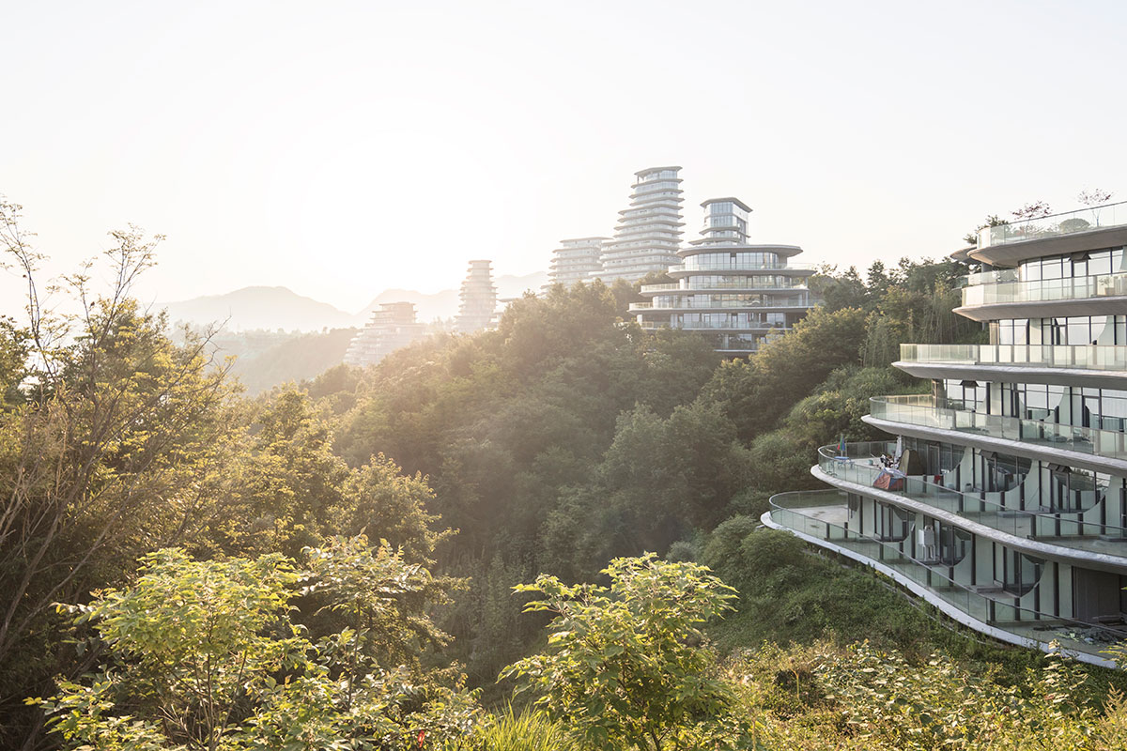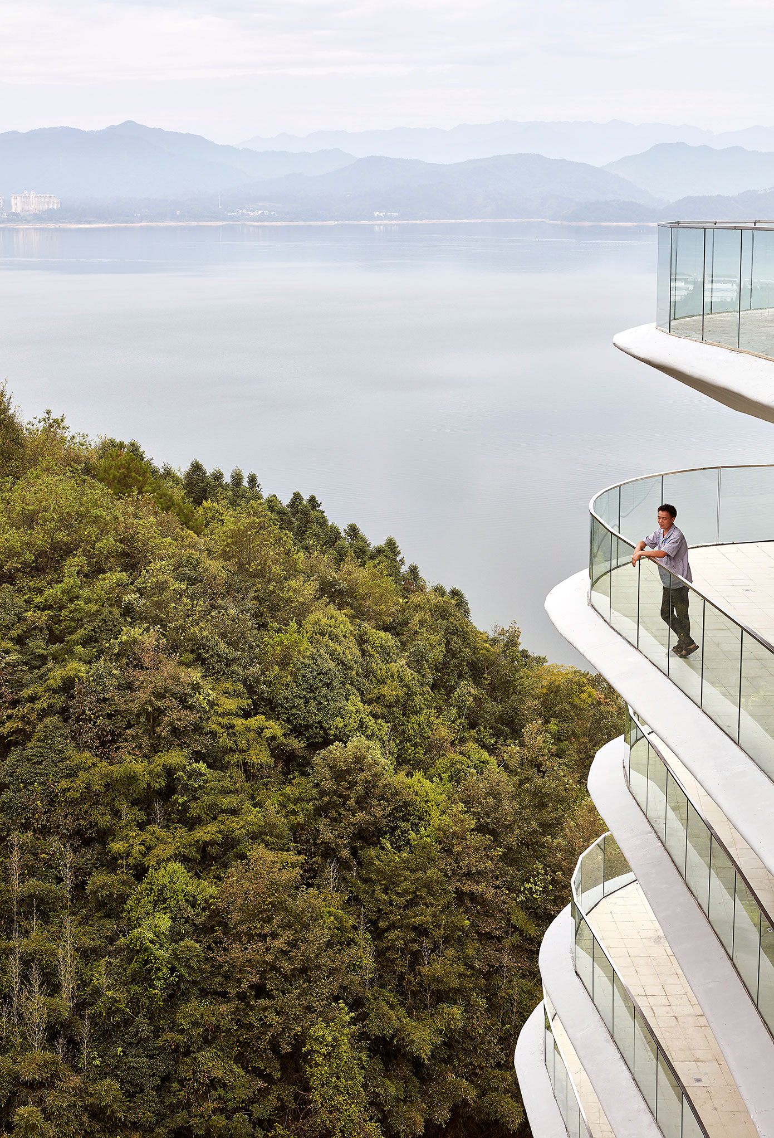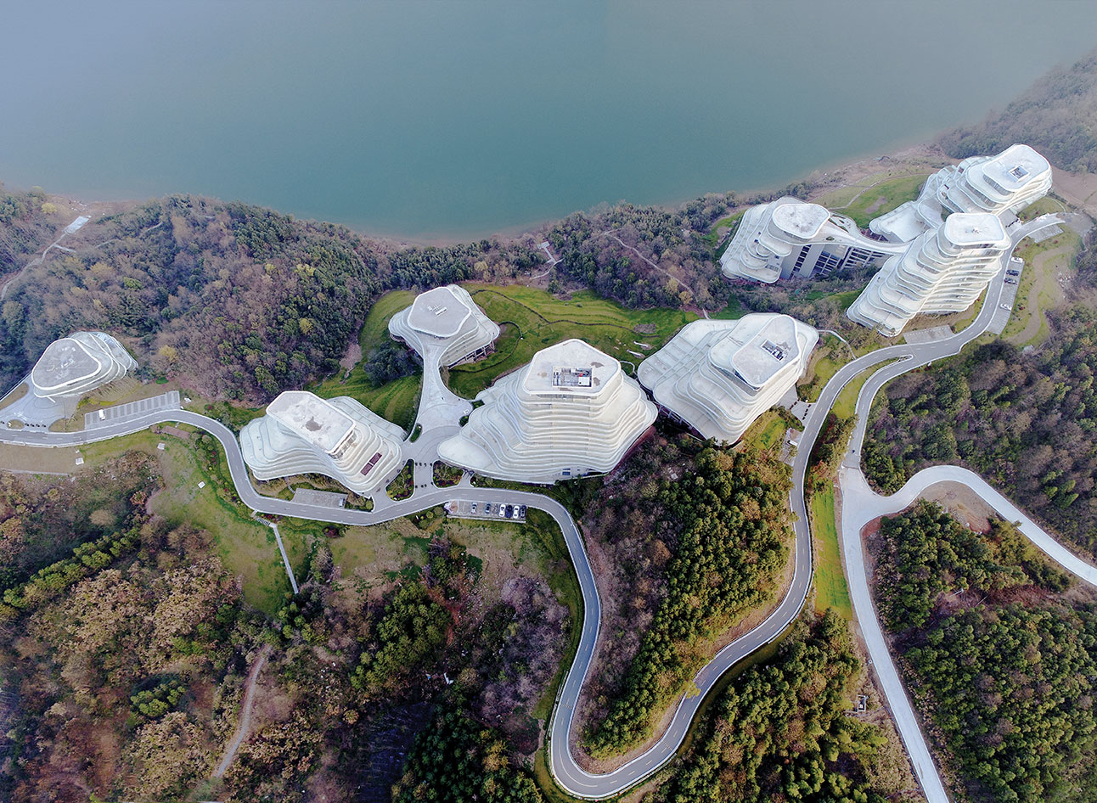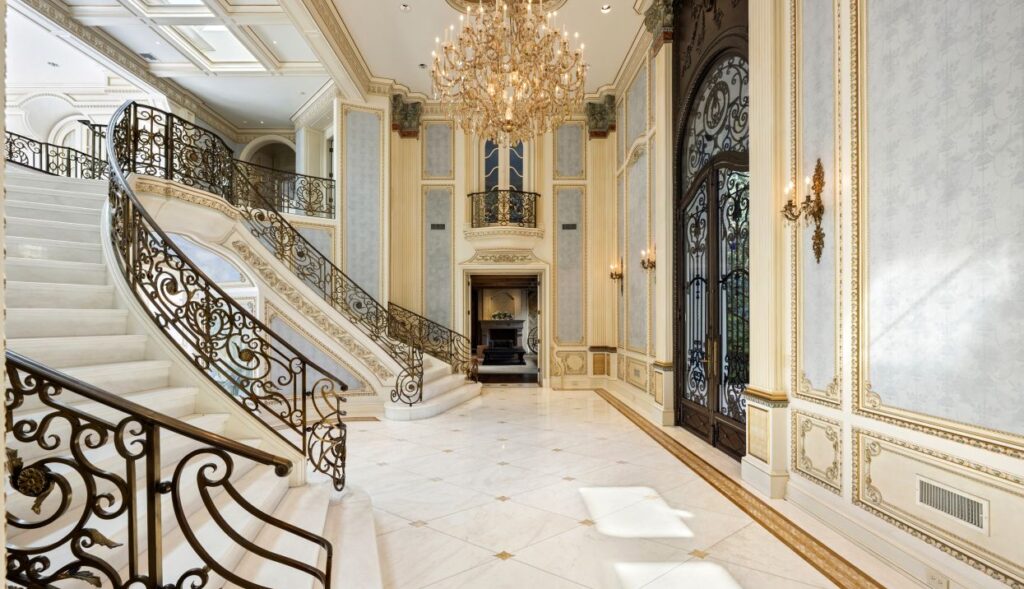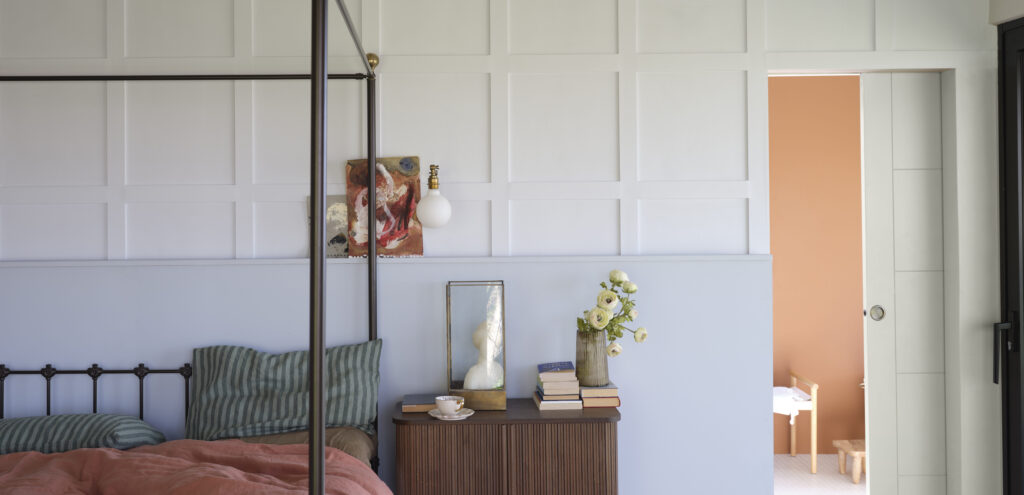By Loannie Dao
Location: Huangshan Shi, China | Architect: MAD Architects
Photography: Hufton + Crow
Heavy clouds blanket an afternoon sky high above the river. Stone steps snake through otherworldly-shaped rocks and disappear into the horizon. Similar images have inspired centuries of classical paintings and literature.
UNESCO World Heritage Site, Mount Huangshan (Yellow Mountain), is a series of jagged peaks in eastern China’s Anhui province. With points as high as 3,250 feet, these magnificent mountains were formed almost 100 million years ago. It is here that MAD Architects’ vision of the “Huangshan Mountain Village” is realized in its most elegant form.
Further nestled at the southern base of Mount Huangshan, the footprint for the village was poured next to the largest man-made lake in the region, Taiping Lake (also known as Peace Lake). The scenic body of water covers nearly 107 square miles and is surrounded by picturesque mountains, diversely shaped peninsulas, and stunning stone surfaces. The 750,000-square-foot development for Huangshan Mountain Village is the first phase of a larger tourism master plan for Taiping Lake, led by MAD founder Ma Yansong. This plan is projected to provide facilities over a 250-acre site at the popular tourist destination.
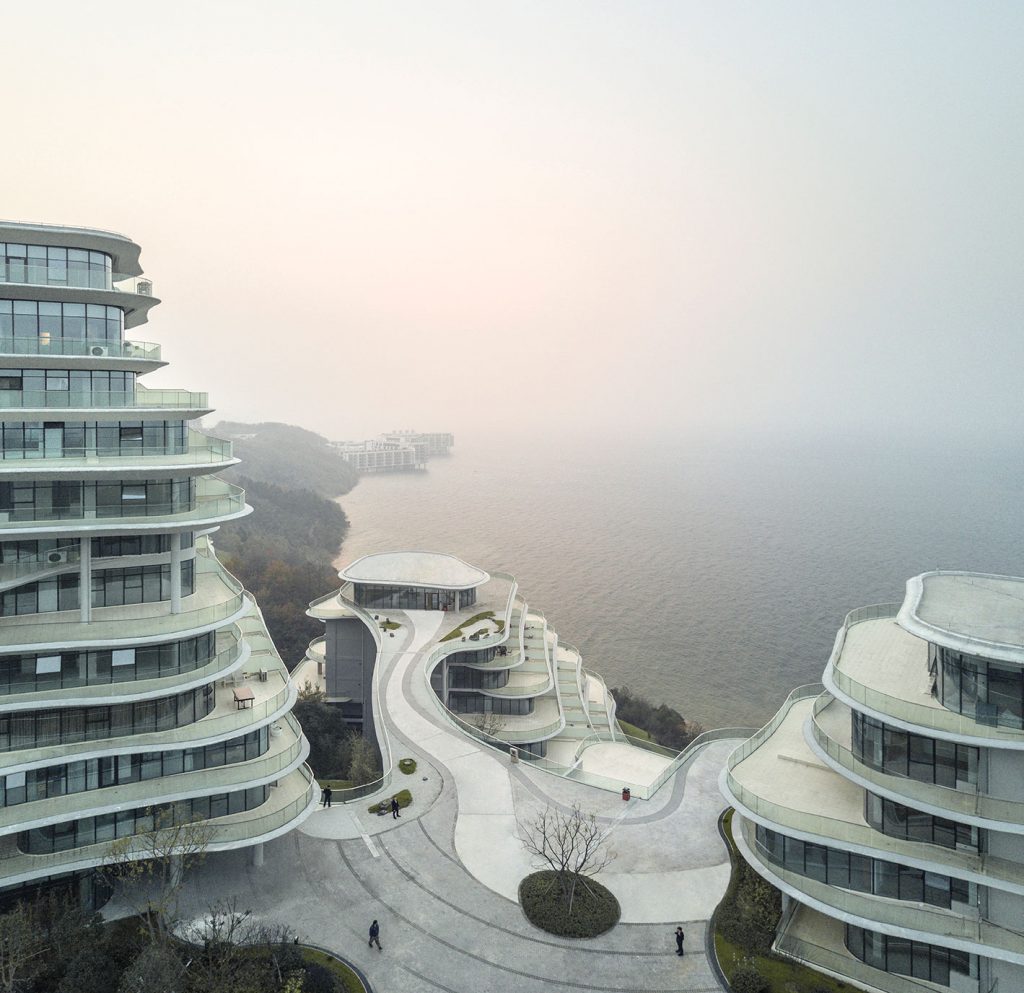 Yansong says that, “The impression we have of Taiping Lake in Huangshan is vague: each visit to this place yields different views, different impressions. It is a bit mysterious, like ancient Shanshui landscape paintings that are never based on realism, but rather, the imagination.” Given its majestic location and abundant ecosystem, Taiping Lake is where adventurous tourists often finds themselves embarking on a life-changing pilgrimage.
Yansong says that, “The impression we have of Taiping Lake in Huangshan is vague: each visit to this place yields different views, different impressions. It is a bit mysterious, like ancient Shanshui landscape paintings that are never based on realism, but rather, the imagination.” Given its majestic location and abundant ecosystem, Taiping Lake is where adventurous tourists often finds themselves embarking on a life-changing pilgrimage.
MAD’s philosophy to create a balance between humanity, the city, and the environment is reflected in their design of Huangshan Mountain Village. MAD infuses futuristic, organic, technologically advanced design into all of their projects. Yansong says, “People can still live in nature without destroying it.” Huangshan Mountain Village is made up of 10 different blocks of building. The floors in each structure gracefully taper towards the sky to create a peak-like appearance and resemble the summits that surround it. The cluster of houses take their forms from the granite contours of the mountain range.
Considering the height and area restrictions imposed by Mount Huangshan, the design works within these limitations and results in the composition of varying forms. The structures of Huangshan Mountain Village flow through continuous and tranquil retreats that horizontally span and dissolve into nature. With views of the nearby tea fields, each apartment transitions onto an expansive balcony with glass railings and floor-to-ceiling glazing that hug the topography of the mountain. Every unit is complemented with a generous amount of outdoor space which allows residents to immerse themselves in the natural world. For residents, the apartments have access to shared social spaces, creating a seamless balance between private and public environments.
Yansong’s expression of Huangshan Mountain Village was to create a structure that not only parallels the surrounding mountains, but also mimics the landscape’s influence on human nature. “This inexplicable feeling is always poetic; it is obscure and indistinct. This is the basic idea: we hope that residents will not just look at the scenery, but see themselves in relation to this environment, attention that is brought inward. In observing oneself, one perhaps begins to notice a different self than the one present in the city.”
The village is where patrons can reconnect with the landscape on a spiritual level and contemplate emotions that help them achieve inner fulfillment. The spiritual relationship between architecture and nature in Huangshan Mountain Village is inspired by eastern China’s nostalgic vistas. The peaceful flow from the interior to the exterior space allows residents to plunge into the scenery.
“Rather than just being observers of the natural scenery, those who stay in the apartments will become fully immersed in it,” says Yansong. Winding tree-shaded pathways move below sweeping tree canopies and weave through the landscape connecting all of the buildings. These trails offer exclusive access to the cherished surrounding mountains.
The firm’s design of the structures embodies a contemporary interpretation of the Eastern affinity for nature. “While we respond the conveniences of modern living, we find ways to make architecture more humane, more in tune with nature—that we really consider the type of legacy we want to leave behind.”
About the Architect
Founded by Chinese architect Ma Yansong in 2004, MAD Architects is a global architecture firm committed to developing futuristic, organic, technologically advanced designs that embody a contemporary interpretation of the Eastern affinity for nature. With its core design philosophy of Shanshui City–a vision for the city of the future based on the spiritual and emotional needs of residents–MAD endeavors to create a balance between humanity, the city, and the environment.
Globally recognized as a creative pioneer, founding principal Ma Yansong is a central figure in the worldwide dialogue on the future of architecture. Ma was named one of the “10 Most Creative People in Architecture” by Fast Company in 2009. He received the prestigious “International Fellowship” from Royal Institute of British Architects (RIBA) in 2011, and was selected as a “Young Global Leader (YGL)” by the World Economic Forum (Davos Forum) in 2014.
In 2014, MAD was selected as principal designer for the Lucas Museum of Narrative Art in Chicago, USA, becoming the first China-based architecture firm to design an overseas cultural landmark. In 2006, MAD won the design competition for the Absolute Towers in Mississauga, Canada. MAD Architects is led by Ma Yansong, Dang Qun and Yosuke Hayano. MAD has offices in Beijing, Los Angeles and New York.

