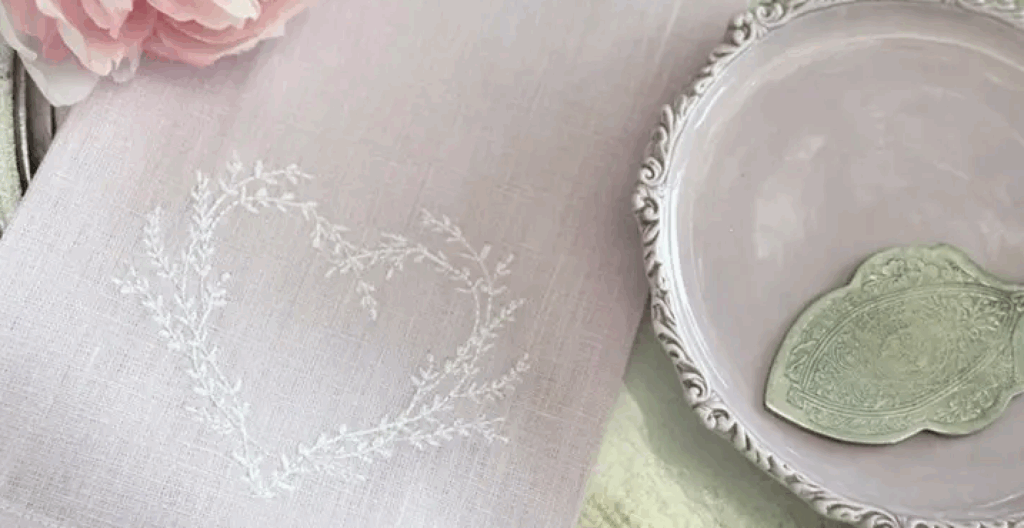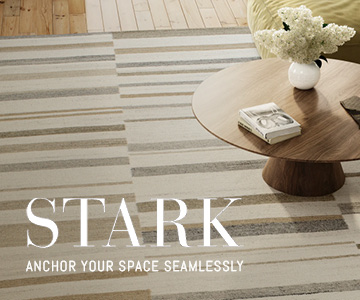Fans of the hit HGTV show The Cousins will surely be familiar with John Colaneri, the New Jersey-born home makeover expert who, together with his cousin, Anthony Carrino, goes around the nation bolstering and renovating homes in need of a sprucing up.
He recently brought his years of experience and his expertise to a new and exciting special project: the top-down interior refurbishing of what is now his own private home. The property in question is a 3 bedroom, 2 full bath 1960s mid-sized modern ranch home located in Upper Saddle River, Bergen County, NJ. One would perhaps expect that a TV personality such as Colaneri would choose a big, sprawling McMansion as his residence, but if there is something Colaneri likes to do is to subvert expectations. Plus, square footage does not always factor very highly into Colaneri’s considerations. “The first thing I look for when I go into these homes is the bones of the house,” Colaneri said in a phone interview with VUE Magazine. “I go into the basement, I look at the foundation, I see if the foundation is in good shape, I look at the structural beams. Everything here was built extremely well.” A longtime fan of the modern, progressive design of the ranch houses built in the 60s, Colaneri purposefully did not alter the exterior of the property. Instead, he focused on totally overhauling the interior, namely by knocking down walls and creating something of an open living space. “I wasn’t expanding on the footprint,” he said. “I was just rearranging the inside walls.”
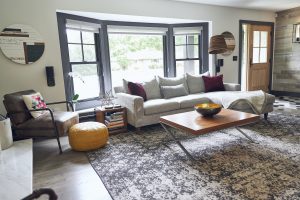
Attention to detail is the name of the game. Step inside the property and the first thing you will notice is a small area defined by hexagonal marble tiles on the floor. Featuring three different colors – black, gray and a carrara marble inlaid with stainless steel—these mid-century modern-inspired tiles bleed into the surrounding wood floors, helping make the room feel larger without compromising the open-plan that Colaneri envisioned. The walls are covered with planks of wood reclaimed from the beams of an old barn in Ohio. Reclaimed wood also makes up the custom mantle above the granite fireplace, an original feature of the property which Colaneri enhanced and restored. The living room area follows the main tenets of the mid-century modern style foreshadowed by the hexagonal tiles: clean, sleek lines, elegant and organic curves, as well as a penchant for juxtaposing traditional and non-traditional materials and textures in the same space. The living area’s earth tone-heavy color palette might have, perhaps, rendered the space too somber and muted if it wasn’t for the splashes of bold color provided by Colaneri’s chosen furnishing and decorations, such as the colorful throw pillows that rest on the light gray couch, the mustard ottomans and the Fuschia-colored rug in the dining area. One would be remiss not to mention the miniature living moss garden that hangs on the wall between it and the dining area. A work of art featuring live, real moss sprayed with chemicals to preserve it for years, this vertical garden provides a more than just a splash of verdant color among the warm tones: it provides a transition element between different areas in Colaneri’s open planned living space.
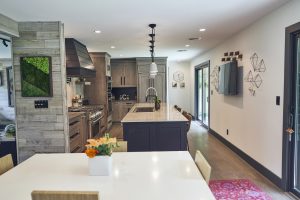
There are other design elements that provide a sense of cohesiveness throughout the different areas of the house, such as the doors and trims colored in Benjamin Moore’s brack-gray-brown Wrought Iron, which served as a grounding element around which Colaneri built his entire color palette. The same can be said of the brass accents peppered throughout the house, particularly in the kitchen area. But even though Colaneri envisioned an open, practically wall-less living space, he still felt that each area needed its own distinguishing features. According to Colaneri, “Whenever you’re dealing with open spaces, it’s an open space but you do need to define it in some way. The way that you define it in that space [the dining area] is with the rug. Having the rug, with that Fuschia color, is a transition point, and even if there are no walls up, it does define it underneath a white table.” And if the dining area is defined by its big rug, the kitchen area is defined by the position of the dining table in relation to the island, and by its big, lighting fixtures hanging over it.
The kitchen is usually seen as the heart of the home, and the Colaneri residence is no exception. Torn between his wife’s preference for the traditional style and his own modern aesthetic inclinations, the Colaneri kitchen elegantly combines elements of both. “The backsplash tile is definitely more of the modern look,” he said. “The lighting that I used over the island, in the back wall where the shelves are, is definitely more of a modern industrial feel. That allowed my wife to do some of the traditional elements, such as the cabinets and the crown molding at the top, where the fridge is. We were able to really tie those two pieces together.” One has but to look
at the counters or the island, with its sleek, thin countertops and dark wooden drawers, to see
the stylistic balancing act at play. Like the living room area, the dominant color palette is all warm greys and black, brown-gray blends, but in lieu of big splashes of vibrant colors, what elevates
the kitchen is the golden accents provided by the elegant brass handles. “Brass has made a really big comeback in design. The brass that is being done today is very sophisticated and it’s great for details,” Colaneri said. “I love pairing brass on top of a very dark color, that’s why all the doors and the kitchen cabinets, the fact that they are this dark black, brown-gray color, the brass really stands out and makes a big statement.”
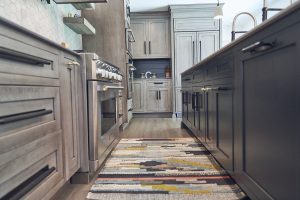
Up next is the sunroom. Accessible through an archway from the dining area, the sunroom functions as a secondary, more casual living space. More sparsely decorated than
the living room area, but with much of the same earthy, comfortable augmented by an element of openness provided by the glass doors to the backyard and the skylights on the ceiling, the sunroom is ideal for both engaging in some good, old-fashioned R&R and for entertaining guests. “The big thing with that room was that it was supposed to be a very relaxing room,” Colaneri said, “that if you just want to sit down, read a book, or just relax, it puts you in more of
a zen mood. That’s why it’s so bright, why it has all of the white shiplap on the wall. It’s supposed to put you at ease.”
There are certain features of Colaneri’s home that might challenge one’s expectations of what the residence of a TV personality should look like. For example, if one were to look out of the sunroom’s glass doors, one would see that Colaneri’s verdant, fully re-landscaped backyard is lacking a swimming pool on any kind. This is by design: “No, no pools, I never wanted a pool,” Colaneri said. “It’s a waste of money and a lot of work.” At the same time, the bedrooms, though brightly lit and elegantly decorated with dark wood furniture and warm, golden earth tones, are not as large nor extravagant as one would perhaps expect. This is also by design: “The rooms are meant to be minimalistic. We are in our rooms to go to sleep. The rooms are meant to be minimalistic in the sense that I want myself and my family to be hanging out in our main living spaces.” But while perhaps a bit plainer than expected, the bedrooms are nonetheless furnished with all the quality and attention to detail that Colaneri is known for, from their lighting fixtures to their spacious walk-in closets built by Interior Motif, a New Jersey-based company specializing in high- end window fashions and custom closets. And truthfully, the same could be said about the bathrooms. Their walls are lined with porcelain tiles imitating the look of marble, because Colenari, as a real estate developer, knows better than to put actual marble in a bathroom. Regardless, they complement the Wrought Iron-colored faucets, the brass- accented mirror, and the custom-made, porcelain drainless sink quite well, creating a look that is simple but tasteful.
John Colaneri’s home is not a large but impersonal suburban McMansion. Instead, it is a home that prioritizes comfort over extravagance, quality over gimmicks, and intimacy over spectacle. It is a family home, first and foremost, and that consideration is quite clearly at the forefront of all the design decisions made by Colanerui and his family throughout the renovation process. “Having two young daughters, I wanted us to be together as a family, to interact,” Colaneri said, “and having an open concept really allows you to do that.”

