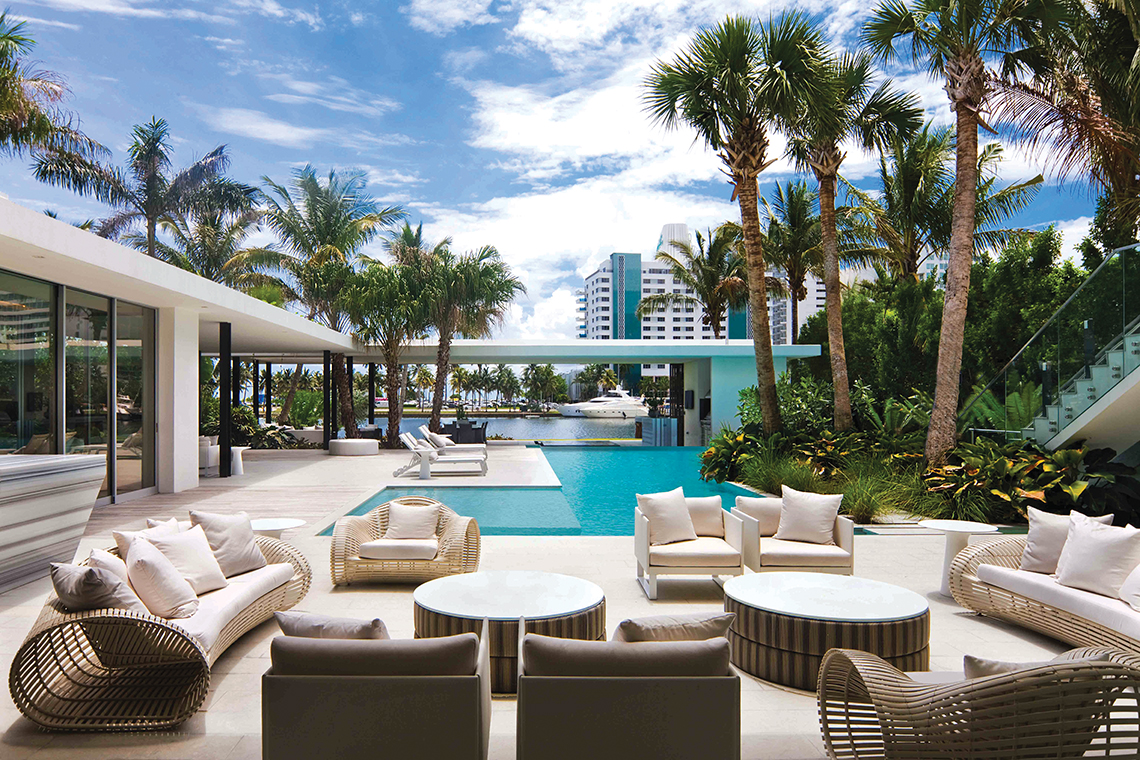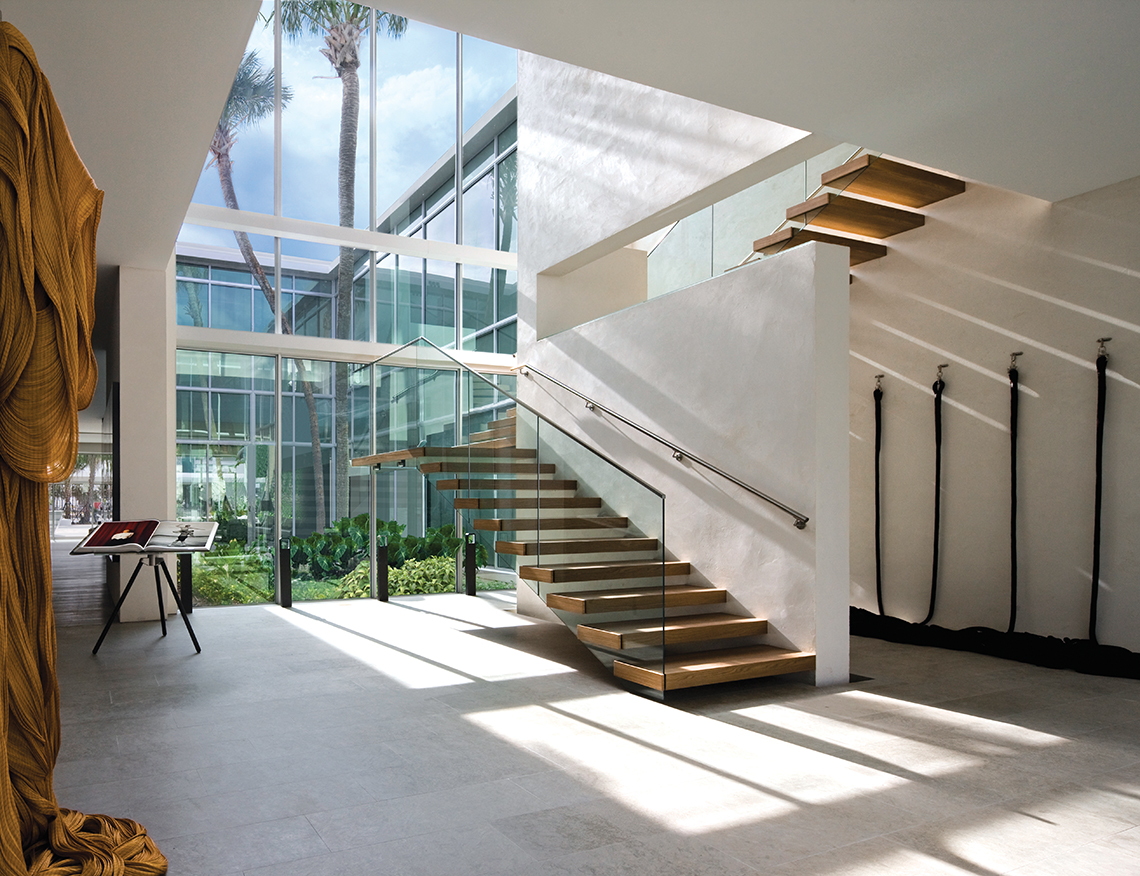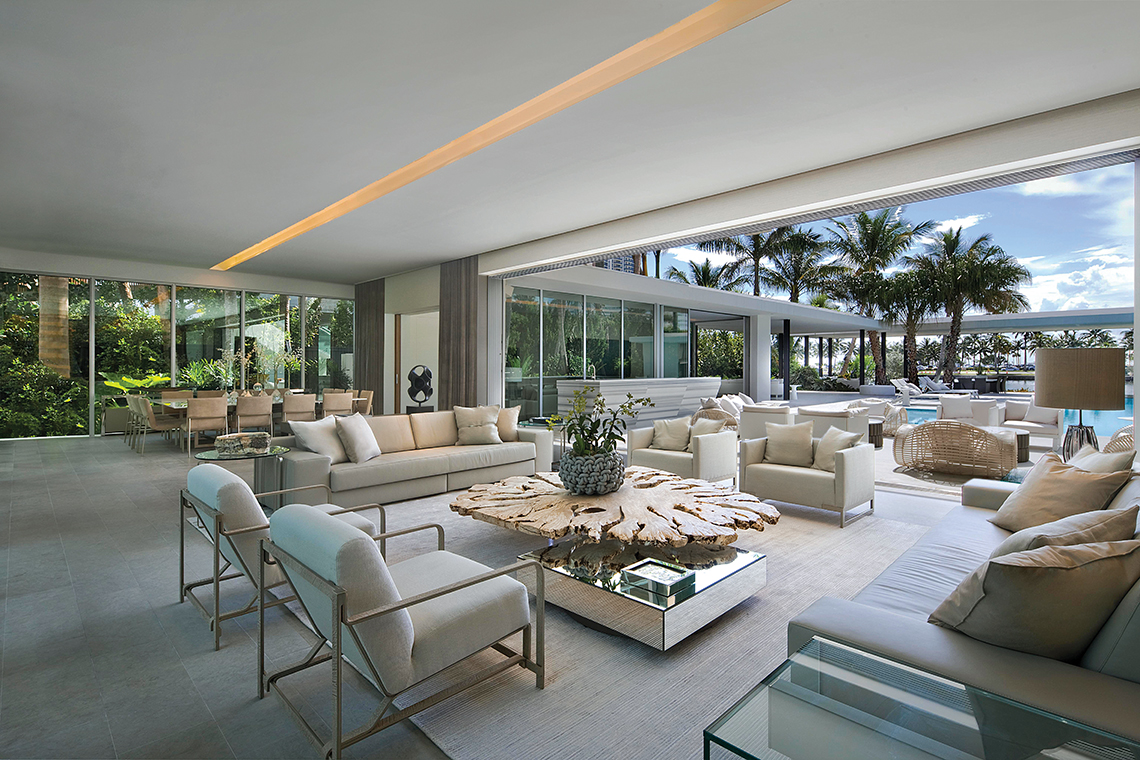Project: Pine Tree
Location: Miami Beach
Architect: SAOTA
Florida’s warm climate and landscape potential is what inspired South African architecture firm SAOTA, to build their first project in Miami: an expansive, waterfront home that creates the ultimate indoor-outdoor living experience. Aptly named Pine Tree, the easy-living family residence is located on a linear site that stretches between Pine Tree Drive and the Indian Creek Canal in Miami’s Historic Collins Waterfront District. SAOTA’s unique design style is derived from the South African way of living which places an emphasis on an indoor-outdoor lifestyle, which is what Pine Tree project architects Philip Olmesdahl, Mark Bulliyant and Andrew Moerdyk clearly captures through the design of this home. Rather than containing everything within one building, this talented team was able to spread the layout across the entire site via a series of introverted and extroverted courtyards. The effect is that it is constantly absorbing the environment outside of its walls.
 The property boasts a multi-purpose basketball court in the front of the residence which helps to create a buffer between the home and Pine Tree Drive. The court also serves as architectural point of interest, creating a dramatic forecourt for those arriving at the home’s eye-catching front door. Composed of rectilinear volumes, large glass windows and floating planes, the two-story home is meant to feel contained yet transparent with easy access to views of the beautiful landscaping around the home and nearby waterfront. Its screens play with the character of light, helping to heighten this experience and bring in natural light and warm sunshine. Many different types of wood were also used throughout the home which add to the internal and external connections and give the home an adventurous feel.
The property boasts a multi-purpose basketball court in the front of the residence which helps to create a buffer between the home and Pine Tree Drive. The court also serves as architectural point of interest, creating a dramatic forecourt for those arriving at the home’s eye-catching front door. Composed of rectilinear volumes, large glass windows and floating planes, the two-story home is meant to feel contained yet transparent with easy access to views of the beautiful landscaping around the home and nearby waterfront. Its screens play with the character of light, helping to heighten this experience and bring in natural light and warm sunshine. Many different types of wood were also used throughout the home which add to the internal and external connections and give the home an adventurous feel.
This six-bedroom, nine-bathroom, 19,000-square-foot home sits on an acre of land located in one of the most exclusive neighborhoods in Miami. As you make your way inside, there is a spacious ground level featuring a state-of-the-art kitchen, large dining area, great room and loggia (an architectural feature which is a room with open sides to the outside or garden). Upstairs, the architects placed a family room, three bedrooms and a master suite which offers breathtaking views of the Atlantic Ocean. Lastly, the rooftop terrace, which hovers off the Indian Creek Canal, offers an extension of these magnificent ocean views and 100 feet of private waterfront.
 For all its grandeur and practicality, the true wow factor of Pine Tree House is in the rear of the property: A private pool courtyard alongside the canal featuring a 43-foot-long concrete water slide, hot tub, BBQ and bar. This water slide extends from the second floor of the home to the stunning swimming pool, with built-in pool volleyball and basketball courts. The waterfront even entails a custom-built dock for a super-yacht.
For all its grandeur and practicality, the true wow factor of Pine Tree House is in the rear of the property: A private pool courtyard alongside the canal featuring a 43-foot-long concrete water slide, hot tub, BBQ and bar. This water slide extends from the second floor of the home to the stunning swimming pool, with built-in pool volleyball and basketball courts. The waterfront even entails a custom-built dock for a super-yacht.
To create this extreme outdoor experience, SAOTA enlisted the help of Raymond Jungles, a renowned landscape architect whose work can best be seen in private gardens and resorts throughout Florida and the Caribbean. The relaxed, yet bold landscaping of the courtyard designed by Jungles creates a natural environment which is incumbent of Miami’s beauty.
 This SAOTA-designed waterfront getaway was first listed on the market for $34 million but has recently sold for a $22.5 million, making Pine Tree House one of the most expensive single-family homes purchased in Miami in the last few years. Well worth its heavy price tag, this Miami oasis is the best of both worlds, expansive and fluid – opening onto the activity of the canal when desired or contained in the private oasis for relaxation. The open floor plan which is Pine Tree House, creates the idea and ability to live in and through your home. The cohesion of indoor-outdoor living designed within this mansion is truly a Miami dream.
This SAOTA-designed waterfront getaway was first listed on the market for $34 million but has recently sold for a $22.5 million, making Pine Tree House one of the most expensive single-family homes purchased in Miami in the last few years. Well worth its heavy price tag, this Miami oasis is the best of both worlds, expansive and fluid – opening onto the activity of the canal when desired or contained in the private oasis for relaxation. The open floor plan which is Pine Tree House, creates the idea and ability to live in and through your home. The cohesion of indoor-outdoor living designed within this mansion is truly a Miami dream.






