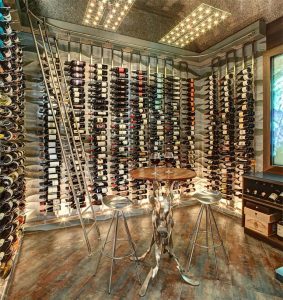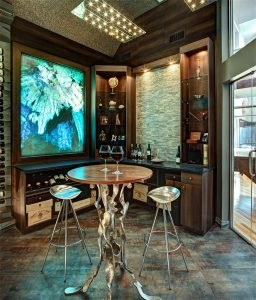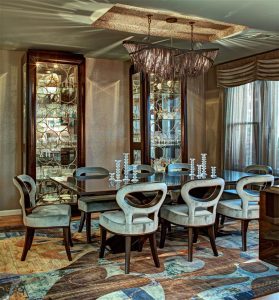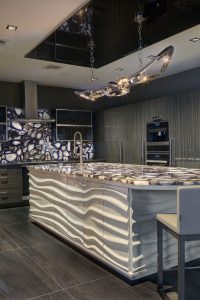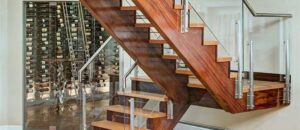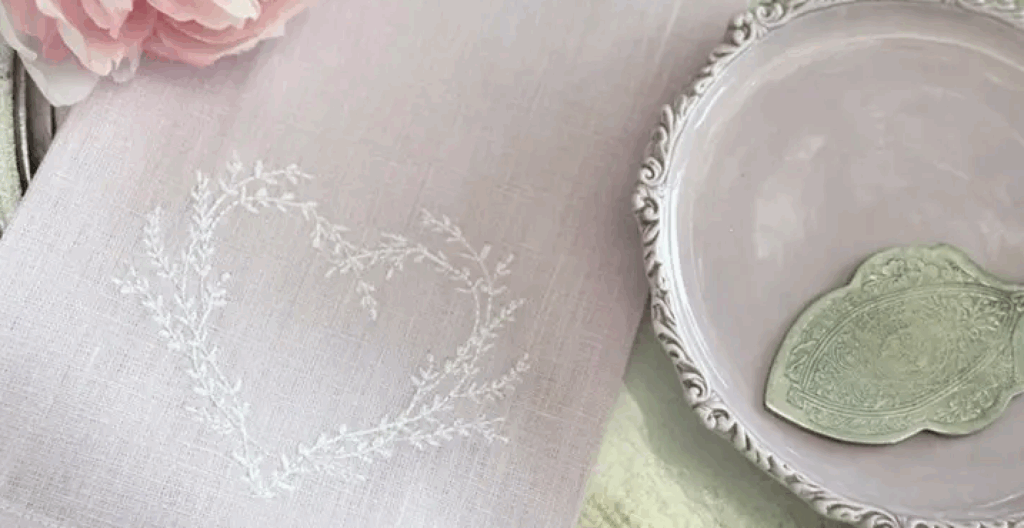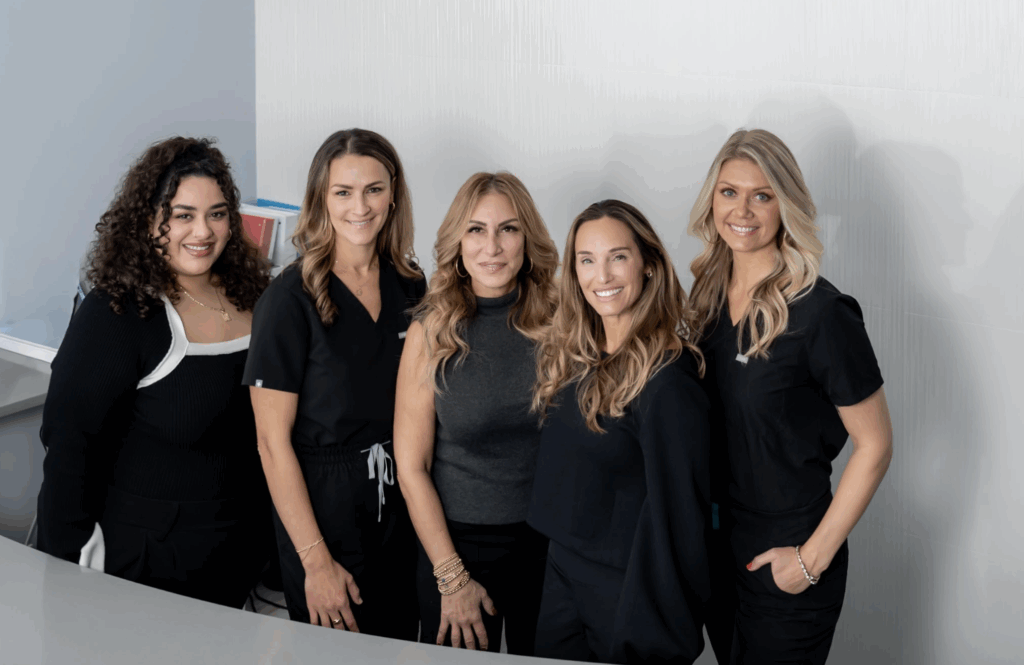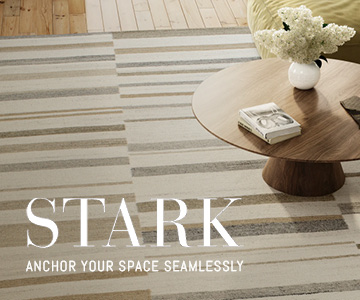Who truly is a creative can be debated, but in the case of Anna Maria Mannarino of Mannarino Designs there is no doubt she fits the description, and, in fact, epitomizes what it means to be creative. Over the last decade, the term creative has become a noun as artists, writers, musicians, designers and more adopt that descriptor.
Mannarino is not just an award-winning interior designer and creator of rug, pillow, and lighting lines but also founder of the non-profit Your Home Collaboration, event coordinator, and a jazz performer. She provides entertaining spaces, but also entertainment, and her enthusiasm for all she does is endless. Her design skills come from 22 years of experience and span every type of space from residential to commercial to healthcare. “I get to do what I love. I’m creative. I do interiors, but also themed events from weddings to high end corporate parties to a big annual Halloween party. I draw from my music and really everything else I do comes into play,” Mannarino said.Her most recent project, a home in Lincoln Park, tapped her creativity to convert a traditional interior into a futuristic and highly functional home, and to transform an outdoor space to take full advantage of the mountain views and rocky surroundings.Mannarino was first hired to simply address the living room where the client felt new furniture and paint were needed. Mannarino and her team encouraged the owners to take the plan further.
“Once we got to know each other, their personal lives and lifestyle, I had a good sense of where I wanted to go,” she said.
The owners were so thrilled with the results that they hired Mannarino to tackle more spaces, starting with a wine room that sat right off the living room. Originally the space had likely been an office or library, but the owners had started to transform it into a wine room. Mannarino took their idea for the fully refrigerated space a few steps further by adding space for wooden crates to add interest to the walls of wine. Three different types of tiles-carved tile behind the racks, porcelain flooring, and mosaics for the shelving–add visual appeal and keep it from looking too boxy. The tiles are tied together with copper and steel. Strategic lighting, including rom a lighted ledge that spans the wine storage, along with a panel that features an underwater scene, gives the feeling of being inside an underwater cave.
Designing new staircases and bridge, and the dining room were her next projects. Two dining room walls were opened up and arches removed, leaving simple columns to open up the space. The room was given more modern touches in colors, materials, and furniture. Custom made cabinets finish the look. With the living, dining and wine rooms complete, Mannarino took on her biggest challenges, the kitchen and the outdoors.The main focus for the outdoor space was to put in a garage to add to the 2-car garage under the house. In the rocky setting that Lincoln Park is known for, breaking ground for a garage was no easy feat.
“I remember lying in bed one night and having an idea. The next morning, we walked to the bottom of the steep driveway and looking up I’m thinking we cut into the rock and build a freestanding garage right into the rock,” Mannarino explained.
It took weeks to chip away at the rock and haul it away, but the end result is a garage that’s brick faced to match the house with broken rock along the sides to have it appear to be just part of the mountains.The garage construction led to an entertaining area on top of the garage, with glass railings flanking the stairs that lead to a patio with an outdoor fireplace and kitchen. Mannarino said it’s the ideal area to take in the spectacular views.Perhaps the most dramatic transformation for the entire house was the kitchen that needed to be multifunctional for day-to-day use nd also for entertaining. It is an open concept, anchored by a large island, and surrounded by molded cabinetry that presents a streamlined wall. The walls serve double duty as doors that open to reveal fully functioning spaces with counters, high-end appliances, shelving, drawers, and even a closet for all the dog supplies.
A barn door slides open to offer access to a sprawling pantry and double doors hide a small office complete with desk, file drawers, and shelving. With all clutter behind closed doors, the precious stone counter and backsplash made from agate become the showcase of the room. To further the drama the stone is backlit bouncing light that is reflected off the cracked black glass that covers a pair of cabinets flanking the cooktop and oven. “The owner knew she wanted to use the precious stone but was not sure which one. I brought her to a yard that had the slab she wanted. We knew that it would be the star of the space,” Mannarino said. While this home is the epitome of modern design, Mannarino said she doesn’t stick to a specific style. “It really is all for the client. Some want everything white, some want lots of color. I don’t want to be attached to one style. I’m happy to be appreciated for my past work, but I want whatever the spaces are to fully reflect who the client is and have that recognizable to everyone who sees it. That’s always my goal.

