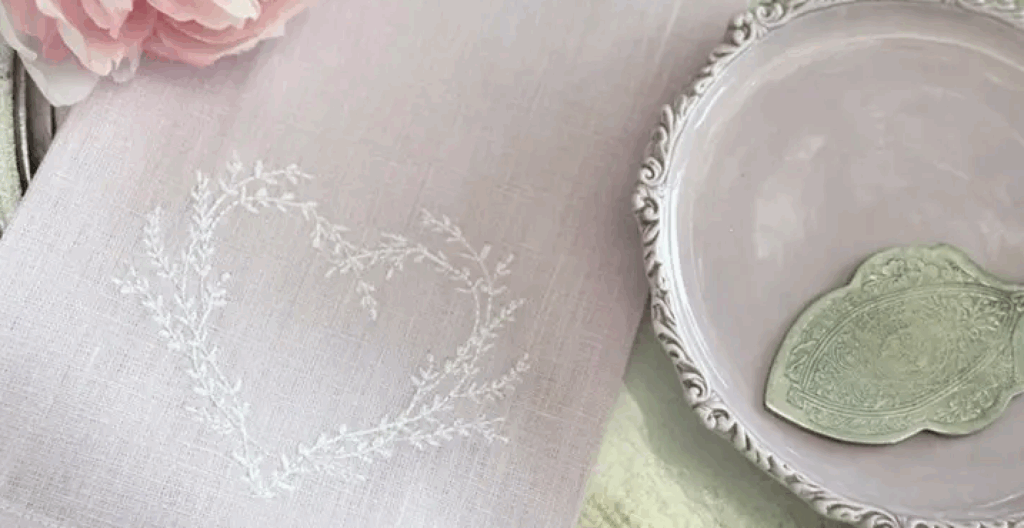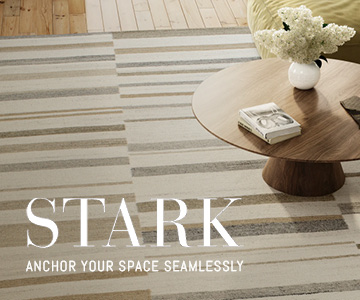After a decade of planning and construction, Oslo’s newest library, the Deichman Bjørvika, has finally opened its doors to the public. The architectural teams at Atelier Oslo and Lund Hagem worked together to build a space where communities can come together while pushing the boundaries of what a public library can offer its visitors.
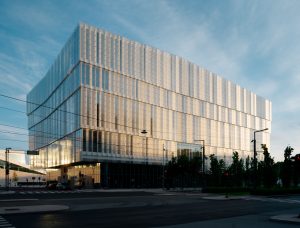
The mission behind educational institutions such as public libraries has always been centered around sharing knowledge and providing resources for community development. As telecommuting becomes the norm, there is also a rise in demand for shared workspaces in major metropolitan cities. On June 18th, 2020, the Deichman Bjørvika opened its doors to the public in celebration of the city’s 235-year history of the public library. From its conception, designers and librarians wanted the space to be, first and foremost, a place for people. By incorporating community activities and workspaces, all housed within an environmentally friendly, urban masterpiece, the city hopes that the newest library will improve the lives of generations of Norwegians and tourists alike.
The Deichman Bjørvika is a six-story, 1.4 million-square-foot library with an impressive collection of 450,000 books located in the heart of Oslo, Norway. The architectural teams at Atelier Olso and Lund Hagem won the opportunity to build the Deichman Bjørvika in a competition back in 2009 and after 11 years of detailed, thoughtful design, they’ve managed to create a space that truly serves its community. Prior to the COVID-19 shutdowns, the library originally planned to accommodate 3,000 guests. To adhere to social-distancing measures they only allow 1,000 guests at any time but are looking forward to being able to serve the max capacity in the future. Featuring a 200-seat auditorium and cinema along with music rooms, gaming rooms, office spaces, media storage, restaurants, and cafes, the library also offers 3D printing and hosts a number of activities such as recording sessions for podcasts, sewing lessons, piano lessons and welcomes guests who just want to take in the breathtaking views of the surrounding fjords.
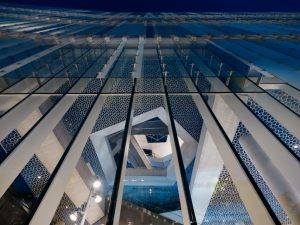
The plot of land that the city designated for the library was on the smaller side. In order to offset footprint restrictions and create fluid open spaces throughout the project, the first and fourth floors are cantilevered and hover beyond the property lines. The prior acting as a cover over the main entrance of the building and the latter expands almost 20 meters out above the urban plaza. Though cantilevered stories allow more interior space, the shape of the building adds interest to the skyline and intentionally does not obstruct the views of other major cultural sites such as the neighboring Opera House. The roof of the library geometrically folds and features three large skylights that serve to flood the interior with natural light while providing the structural strength needed to hold the cantilevered floors in place.
Upon walking into the library from either of its three entryways, visitors will find themselves surrounded by transparent floor-to-ceiling glass enclosures. The choice to cover the project in glass was meant to evoke a feeling of openness and connection with its surrounding environment. The lively activity going on inside neither ignores nor interrupts the world beyond its walls, instead, it’s meant to blend both into one. Guests will also notice three shafts that cut diagonally through the six-story structure. These shafts offer a sneak peek of the spaces above while also distributing beams of sunlight downward from the previously mentioned skylights, illuminating each floor throughout the building. Solid concrete walls and columns form continuous lines that cut through the stories while patterned ceilings provide eye-catching texture.
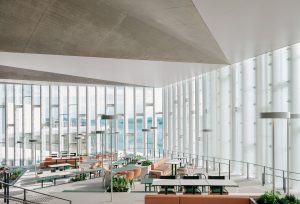
Instead of lining the walls with rectangular bookshelves, as traditional libraries have, designers scattered the stacks within the centers of the rooms. As guests explore the upper levels of the library they will find a host of enclosed sections behind custom-shaped stacks. This allows visitors to harmoniously wade into smaller niche spaces like shared work tables, reading couches and cushioned single-seat chairs next to windows, all while being tucked away from more crowded public spots. The stacks are also designed to prevent from blocking any sunlight that travels through the matted glass windows, veiling reading areas with a diffused glow. Special exhibition spaces are marked by their vibrant colors while furniture in open public spaces features neutral tones. The interiors were curated by the Norwegian design firm Scenario. The City of Olso Art Programme also commissioned the neon art installation “Brainstorm,” created by Lars Ø Ramberg. The chaotic knot of neon tubes that drapes the ceiling of the museum in soft shades of white, yellow, red, and blue represents the interconnectedness of humanity and information.
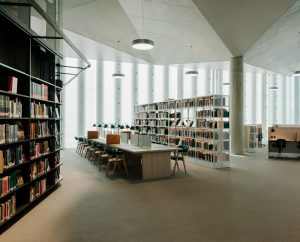
The Deichman Bjørvika has been donned “the library of the future,” and we can see why. As the country continues to live up to its reputation of being one of the happiest places in the world to live in and adopts socialist ideals meant for the greater good of its citizens, this project is more than just a library. It embodies the standard that public institutions around the world should aim to achieve.


