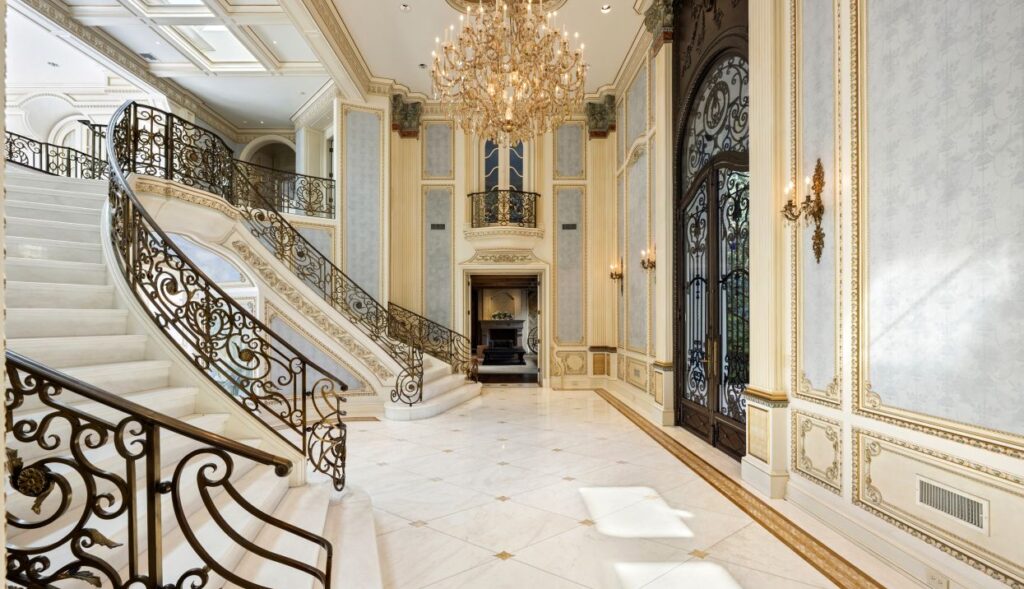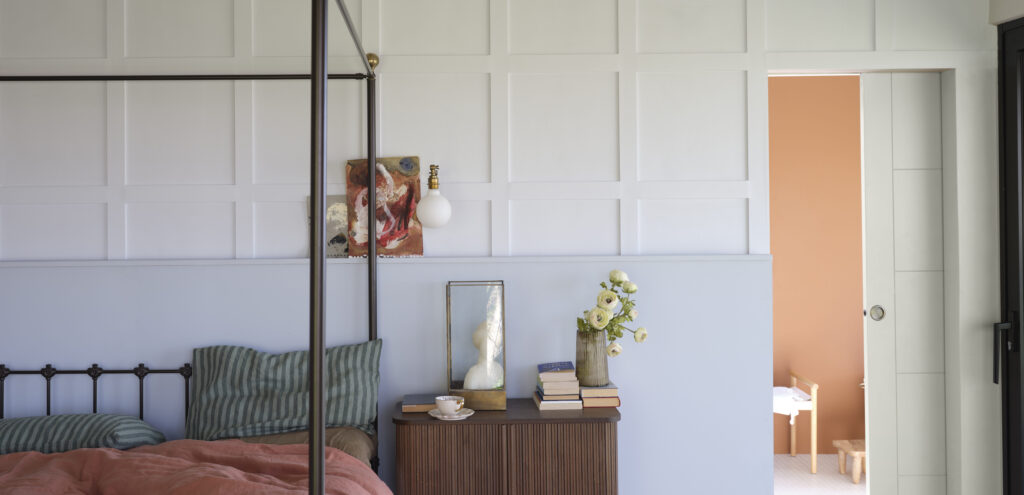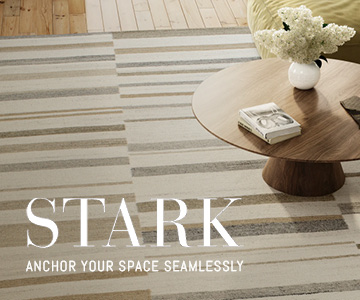From the moment guests enter this waterfront residence high above the Jersey Shore, it’s clear that the spectacular ocean view won’t be the only thing competing for their attention. It turns out, that’s just the experience Yelena Gerts — owner and principal designer at House of Style & Design — wanted to create when designing the interior of the newly-built luxury condo in Asbury Park, NJ.
The homeowner wanted a modern, sophisticated space that reflected the highrise’s beachy vibe — with lofty, sunlit interiors and wraparound terraces to catch ocean breezes — but not the usual seaside kitsch. “He didn’t want seashells and blue colors everywhere,” said Gerts, whose award-winning firm based in Holmdel, NJ specializes in luxury residential interiors.
Instead, she designed a chic oceanside residence featuring richly layered neutral palettes, pale, grainy woods and dark, masculine accents to allow ocean views to shine. Think: South Beach sensibility with its toes planted firmly in the sandy Asbury shores.
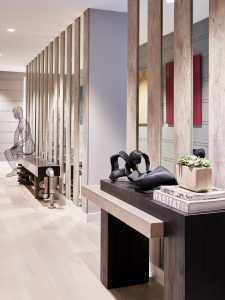
A ‘Wow Factor’ the Minute Guests Walk Through the Door
“We wanted to create a ‘wow factor’ as soon as guests walked in, using a lot of different elements and not just focusing on one particular piece,” explained Gerts, whose turnkey design services encompass the full scope of a project, from concept to completion and including every detail from lighting design to window treatments to picture frames. “When i started this project, I had windows, a water view and a kitchen,” Gerts said of the job that took about six months to complete.
The homeowner wanted to incorporate Asbury’s artistic vibe and local culture steeped in music and give the space, on the building’s ninth floor, a gallery-like aesthetic with pieces created by local artists. “Everywhere you turn, there’s an interesting conversation piece,” said Gerts.
Just inside the entrance, Gerts offers visitors a visual feast in the narrow entranceway, which features a series of colorful panels created by artist Michael T. Noonan, whose photographs of man-made materials are manipulated and enhanced to showcase their beauty and texture. Tucked along the opposing wall is a wooden bench crafted by local artist Roddy Wildeman, who repurposed materials found in the aftermath of Superstorm Sandy, which devastated this part of the Jersey Shore in 2012.
Seated atop the bench is a metal sculpture Gerts spotted at a local gallery. She immediately knew the shadowy “invisible man” would be the perfect addition to the hallway gallery and a natural conversation starter. The artwork is surrounded by a combination of eye-catching textures and materials, like the linen grasscloth wall coverings mixed with silver rivets, and long mirrored panels — framed by a pale wood — which reflect the colorful panels across the hallway.
“To me, the hallway is the most important room,” said Gerts. “You open the door and are completely wow’d by the art gallery that greets you.”
Where the Ocean View is the Star (but Supporting Players Share the Stage)
Moving into the condo’s main living area, Gerts said she was presented with a few design challenges: chief among them the lack of overhead lighting that would leave the living area in the dark during the winter months. Her solution was to lower the ceilings and add dimmable highlights and LED perimeter lighting, which she says was a major portion of the project’s renovation. “In the evening you can alter the LED colors to really change the mood and ambiance of the space,” she said. For good measure, she hid a TV unit in the ceiling that, although the owner’s not a frequent tv watcher, can drop down for viewing during get togethers with friends.
Two solid walls of windows overlooking the Atlantic Ocean in the open public area created another challenge of sorts for Gerts. “What do you do with one wall and all those windows?” she wondered as she set about designing the space, which included the living room gallery, kitchen and eating area.
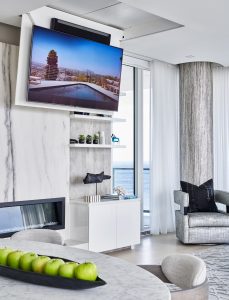
While the homeowner initially wanted to arrange seating to face out towards the ocean, Gerts encouraged him to position the low-profile sectional couch along one wall of windows, and created a custom wall unit and fireplace as a focal point along the existing blank wall. “I didn’t want to compete with the ocean,” she explained. “But I wanted to introduce another interesting design element into the room.”
The adjoining electric fireplace, covered in a sleek and sophisticated porcelain slab, adds the beauty and ambiance of the flame to the room, said Gerts.
Ample seating affords all guests an ocean view, whether it’s along the sectional that’s been configured to provide maximum vistas, or the handsome swivel statement chairs, perfect for a cozy tete-a-tete over a glass of wine. The space’s neutral palette lets the ocean take center stage, but Gerts keeps things interesting by mixing textures and using dark accents like the rough hewn ceruse finish on the rounded coffee table, topped with a reflective mirrored surface. The two-tone contemporary sofa mixes a textured velvet base with casual linen cushions, and swivel ottomans covered in a dark leather fringe provide another seating option for guests. Gerts reported that when the homeowner threw a housewarming party, the room seated 12 guests comfortably.
For the nearby kitchen, which came with custom white cabinetry and a sleek Calacatta quartz waterfall countertop, Gerts added contrasting counter stools with a darkened finish and handpicked accessories, as she did throughout the project. “Every accessory tells a story,” she said, adding she wanted to curate objects that reflected the homeowner’s interests and travels.
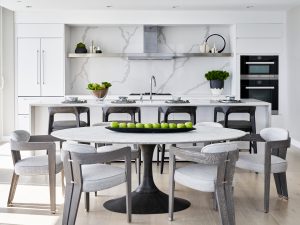
A Relaxed and Luxurious Oceanfront Retreat
The designer carried the laid back feel of the public areas into the unit’s master bedroom using soft tones and finishes, like the upholstered linen headboard framed by the herringboned bleached blonde wood. For added visual interest, a see-through electric fireplace wrapped in sleek porcelain tile anchors the space and mirrored panels above the bed creates an expansive feel and allows the light to bounce all over the room.
Throughout the apartment, Gerts had motorized shades installed to minimize fading and damage caused by the sun and in the master, she layered that with 100 percent patterned wool drapes. A linen wallcovering completes the room’s relaxed and luxurious ethos.
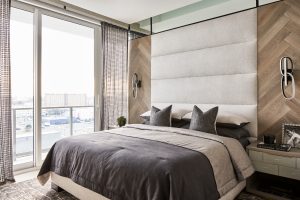
A Study in Form + Function
A multipurpose side room serves as an office, den and guest room and is a study in the art of balancing form and function. By day, the custom built-in wall units, in a soft wood finish, can store office supplies, a printer and all manner of things that need to be tucked out of sight. A press-foiled cork wallpaper provides a little shimmer to the unit’s backstop and an LED screen can serve as a television, computer monitor or to display a downloaded photo or beautiful work of art.
By night, the outdoors beckons guests onto the adjoining terrace and a small refrigerator hidden in the wall unit is the perfect spot to stash cold waters and beers to enjoy while listening to late night waves. Overnight guests can take advantage of the pullout sofa covered in a performance tweed, which gives a pop of color to the mute-hued room. “It’s such a multifunctional space that can be used for four different purposes,” said Gerts of the room she playfully dubbed D’office (den + office).
In the end, the true star of the show remains the expansive ocean panorama, which Gerts highlighted by using a monochromatic color scheme that complemented, and never competed with, the stunning vista.
“The condo’s casual feel remains chic and sophisticated but with an artistic soul — much like the city it rises above,” said Gerts. “Between the furniture, built-ins and beautiful pieces of art, you really don’t know where to look first.”


