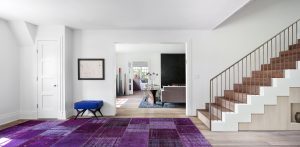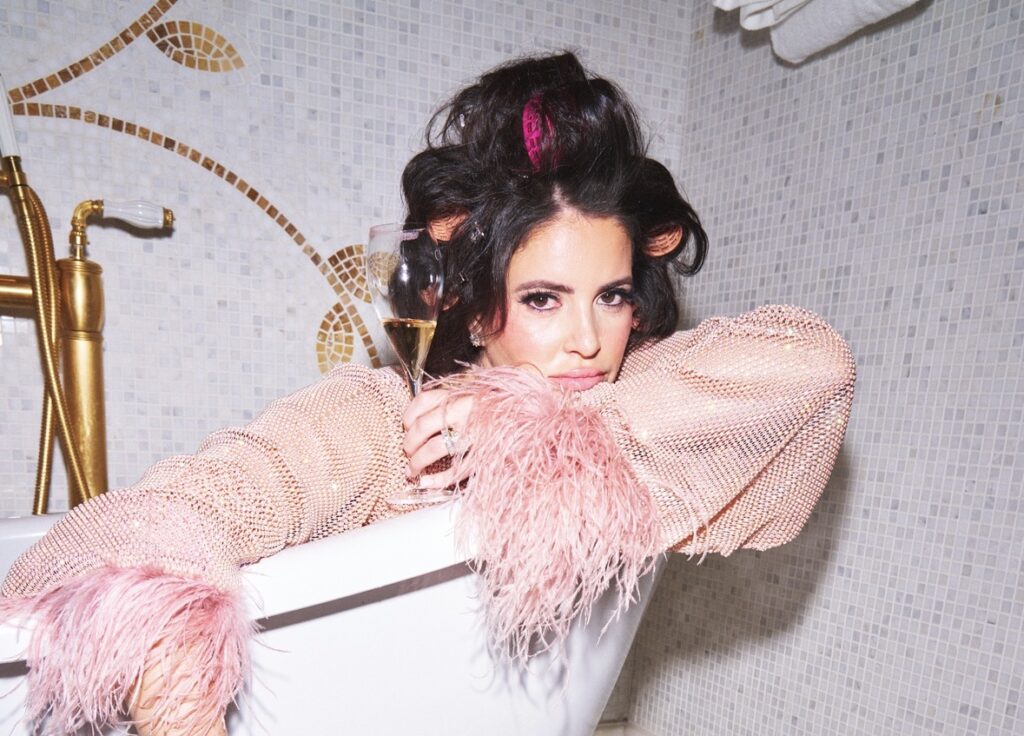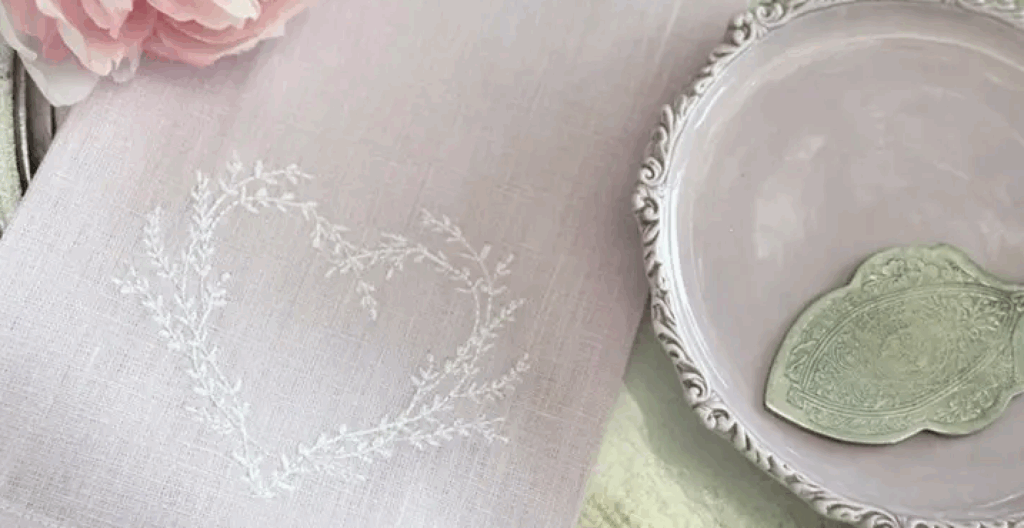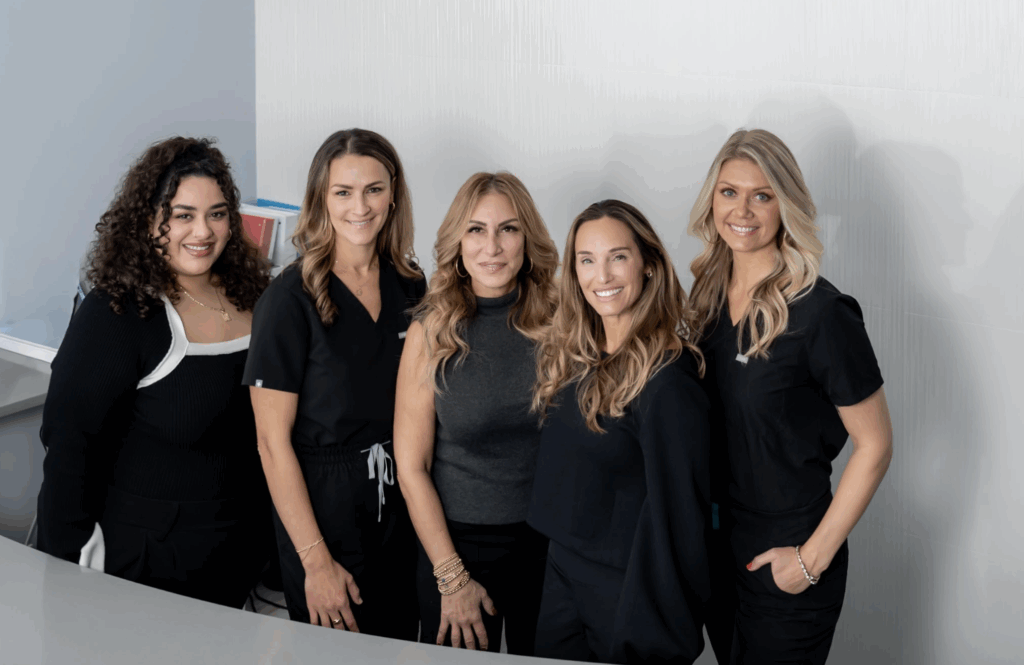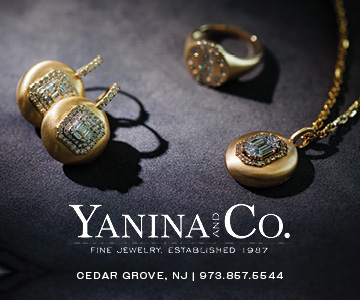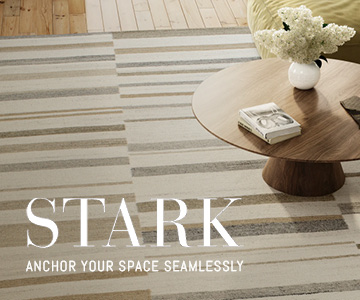Rachael H. Grochowski, founder and principal architect at RHG Architecture + Design, believes “design is emotional, sensory, and physical.” This project in Montclair, New Jersey encapsulates all of those principles; while the entire house was transformed from the basement to the third floor, Grochowski went above and beyond to foster an environment of unity and healing. Promoting sustainability in the house’s design was an integral part of giving her clients a holistic lifestyle. For Grochowski and her skilled team of designers, this involved a myriad of design decisions, “focused on everything from the building’s systems to the finishes and decor.”
While it is difficult to be completely sustainable, natural materials were used whenever possible, including for rugs and cushion fills, natural vibrant dyes for fabrics, and wool for their building insulation. The renovations continued from there, made to support clients who were transitioning to empty nesters. The house’s original architecture featured a central colonial style hall with a dining room on the right, a living room on the left, and the kitchen towards the back. Grochowski reimagined this structure: the back of the house was removed and she designed an addition with a more open floor plan–creating flow within the spaces and abundant access to views outside. The house now evokes the feeling of freedom and lightness, allowing the homeowners to be together, or “live collaboratively,” even while working separately.
Grochowski’s objective for this project was to create a sophisticated, contemporary sanctuary to support the transitions of life. “When your environment is calm, tension is released in your body, and you become more relaxed,” she says, “and healing starts to take hold.” To accomplish this, RHG A+D loves to use handcrafted elements from artisans the firm personally knows. The simple, yet elegant light fixture over the dining room table, for example, is handmade from paper; the metal stair rail leading all the way up to the third floor is custom designed by an artist and friend; and the use of stone on the kitchen island brings a grand sense of nature. That human connection between the maker and homeowner lends an “understanding that there is someone on the other side of what is made in your home,” Grochowski says. “Wellness is about our connections to others and to the natural world around us.” Grochowski certainly put many personal touches into her design of this home, displaying her passion for materiality and cohesion.
One of her favorite parts was the development of a double-sided steel-encased fireplace, which was originally two separate fireplaces in the living room and study. The metal used for the fireplace surreptitiously connects to the metal on the kitchen’s sleek cabinetry, which has hidden doors and a walk-in pantry. The handcrafted stair railing continues the theme to the second and third floors and even in the lower level bar, metal makes a subtle appearance, both in the shelving and a repurposed window used as a door. Grochowski says as materials repeat themselves throughout a house, “it might not be used exactly the same, but it creates that thread throughout so that it feels unified.”
Another aspect of this home that contributes to a holistic lifestyle is Grochowski’s complex use of color. The rooms range from having clean backgrounds with the only hint of color coming from accessories to possessing a vibrant purple rug or artwork flecked with every color of the rainbow. Grochowski describes this juxtaposition by saying “when you’re trying to create a sense of calm with color, it’s not overdoing the color—it’s the balance between the neutral and the use of the color.” She also recognizes the comfort in familiarity; much like how RHG A+D used metal as a common material from room to room, the color purple can be seen in nearly every room of the house, inspired by the outstanding rug in the foyer. The downstairs theater has a light purple sofa, the master bathroom chair has a rich hue to it, and even the flower bouquets, despite the variety in their backgrounds, show the shade’s versatility. However, Grochowski ensures the color is not overdone; she says that by threading a specific color throughout a house, “it’s having the color with some restraint, and then also finding the places that you want to have fun.” One of the prominent elements that supports Grochowski’s vision is the steel and smart glass wall at the back of the house. It floods the indoor living space with natural light and views of the lush backyard, which is multi-colored all seasons of the year. Here, the ideal connection between indoors and out is exemplified. To Grochowski, “engaging with outdoor space is an inherent reminder of universal connection and that supports peace and wellness.”
Photos Credits: Donna Dotan and Mark Jaworski


