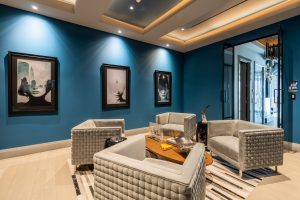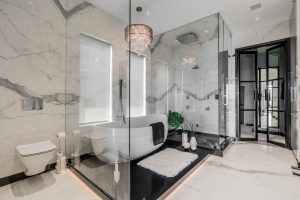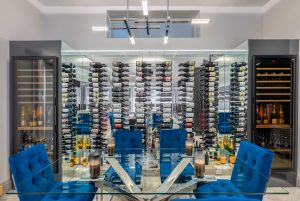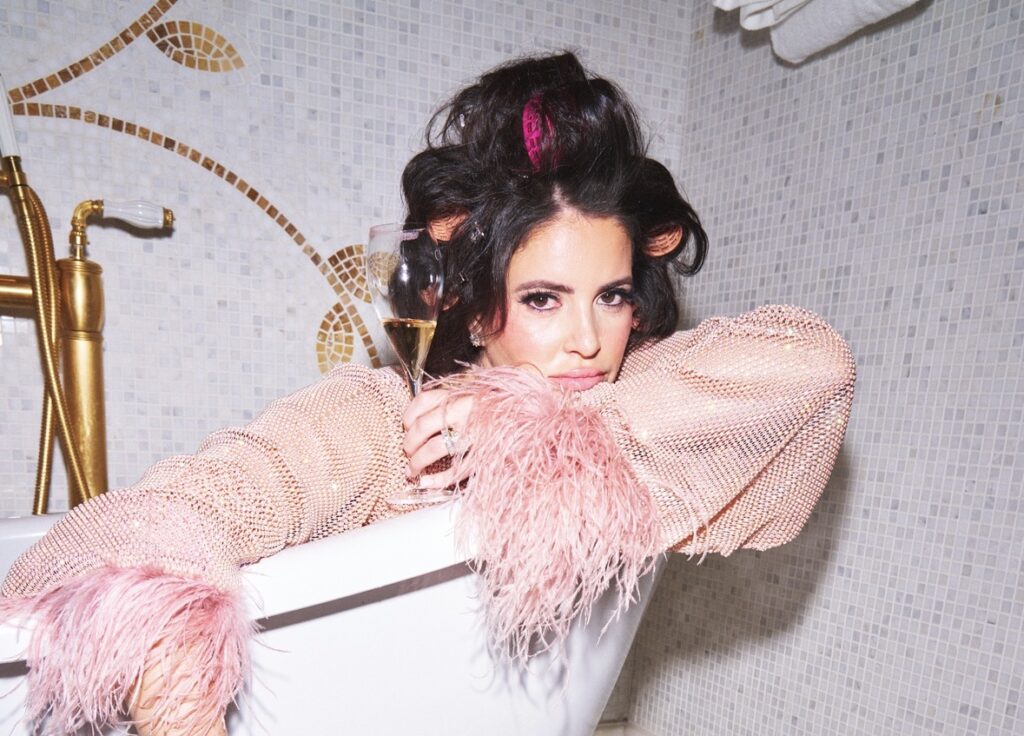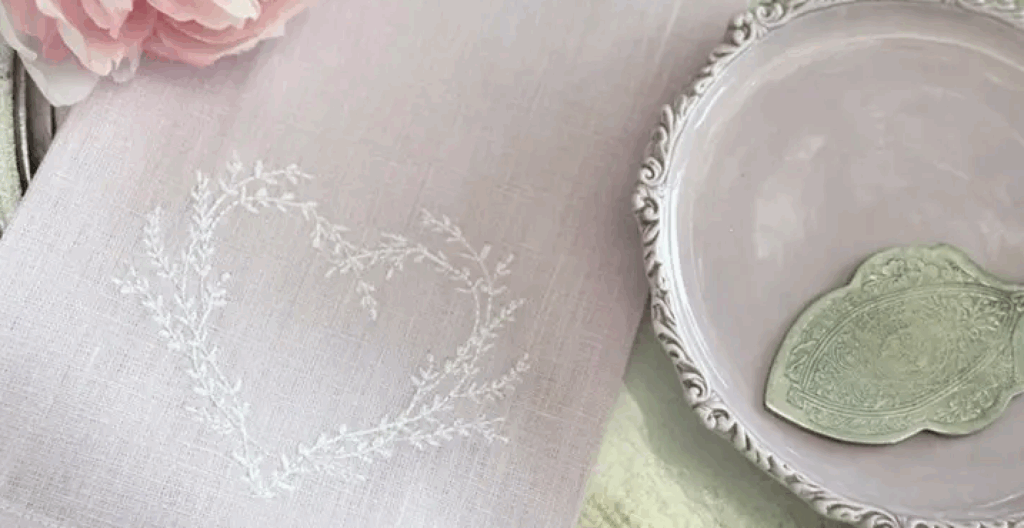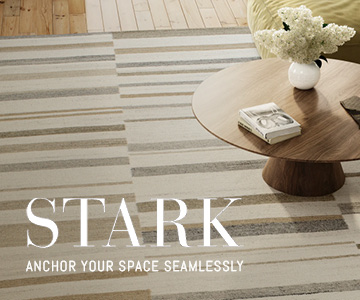Interior designer, Vanessa DeLeon is an innovator in every sense of the word: her extraordinary arrangements have gained her a social media following, as well as the reputation of being what she calls “glamalistic.” She coined “glamalistic” to describe her signature style, which she considers to be one with minimal detail, but glamorous touches.
Another way DeLeon defines “glamalistic” style is “the 1920s meeting the 2020s.” Her latest interior design project, a six-story townhome centered in New York City, allowed her the perfect opportunity to blend vintage interests and modern trends. Her client, a father with two teenage boys, enjoyed the style and content of classic movies like the James Bond series. However, he also wanted to refurbish the house to give it an edgier vibe. “The home really had to reflect that sort of style,” DeLeon said, adding that her eventual combination of modern and collectic-looking furniture “represented who he is, the way that the house flows, and how he essentially dresses – it kind of reminds me of him.”
To achieve the client’s desired effect, Vanessa DeLeon utilized all kinds of fabrics and elements, ranging from “crushed velvet to leather to rock to metals- mixed metals, golds, silvers. . .” throughout the house. A prime example is in the living room, where one can see a juxtaposition of leather and velvet, silk and wool, highlighting another area of her expertise: juxtaposing materials, but still maintaining a cohesive theme in her design.
Amidst the muted color palettes and glossy sheens of the first floor, DeLeon still manages to create a welcoming ambiance in every room. While the living room’s walls and furniture both adhere to a black color scheme, orange overhead lighting and the glow of a fireplace inject vibrancy and warmth. The incorporation of cobalt blue chairs in the dining room, fixed around a coal-black table surrounded by gray walls, also adds a cheery color. The wooden table was turned black by being burned and then sealed to achieve a charcoal look, according to DeLeon. This process gave it a lustrous finish, accentuated by the extensive lighting appliances installed in the home.
The home is replete with chandeliers of custom shapes and styles in traditional rooms such as the dining room and the master bedroom, but also in between staircases, and even above the bathtub. “My client does a lot of electrical work in New York City, so he’s very much into LED and SmartHomes, so we did a lot of features in the house that represent that as well,” DeLeon said after describing the house’s custom two-tiered chandelier that mirrors the dining room’s ceiling design. All of these lights contrast the townhome’s walls, ceilings, and floors, which are often black or gray. DeLeon said each floor has one black, textured wall that feels like “tiny pieces of rock”; that wall is a vantage point that can be seen from every landing.
Much like the imperceptibly textured wall, DeLeon designed the second-floor master bedroom with features that would not be visible upon first glance. She already considers the master bedroom beautiful with its double door and gray upholstered wall, but a “really cool” feature to her is the entire one-sided wall made out of dark black glass, with hidden doors that go into closets. One of the closets is an extension of the secondfloor bathroom: a marble suite with a chandelier above the tub, and two glass doors outlined in black to give the room a classy feel.
The impeccable design of the house is not the only captivating view to be found, though; DeLeon strategically placed chairs so they could swivel towards windows showcasing New York, and the rooftop terrace serves a similar function. She says that on the terrace, “you have a full panel view of New York, from the George Washington Bridge to downtown.” The terrace serves as another type of living room, and it also possesses a secondary kitchen for entertainment purposes.
Entertainment can also be found in one of the house’s most secluded rooms. Coming up from the mudroom, there is a makeshift movie theater with velvety curtains at its entrance, an L-shaped couch, and a popcorn machine. DeLeon said she likes this room because it is unexpected and “kind of tucked away”, and it also aligns with the classic, yet modern atmosphere that her client desired.
In terms of adhering to her client’s wishes, Vanessa DeLeon mentioned that although her client’s professional background influences him to constantly look for upgrades, “the house was actually built brand-new, so we wanted to keep up the integrity of what the builder built.” She split up the design process into two parts: before the designing could occur, she and her team had to understand and install all of the appliances that would need to be involved. She and her team found themselves “focusing on all the Smarthome and the open and close of the buttons, and all these crazy lights and installs, and adding all these metal doors…”, making the process an extensive, but rewarding one.
Vanessa DeLeon’s favorite room in the house was less challenging from a technological aspect, but more from a logistical standpoint. She said “The space was sort of long, narrow, and sideways. The challenge was ‘How do we split up the space and make it look cool?’, so I did a series of really funky chairs on one side, and the Philippe Starck shotgun lamp as a cool novelty piece in the corner, and then I did the living room.” After the laborious process, Vanessa DeLeon said “It took a lot of time to come up with that, and when we did it, it came out great.”

