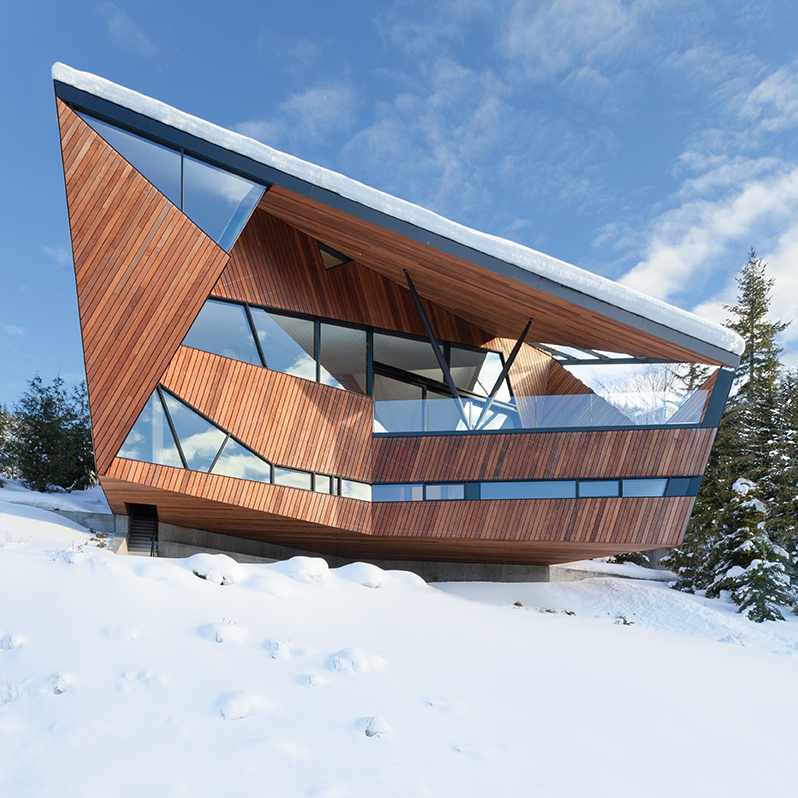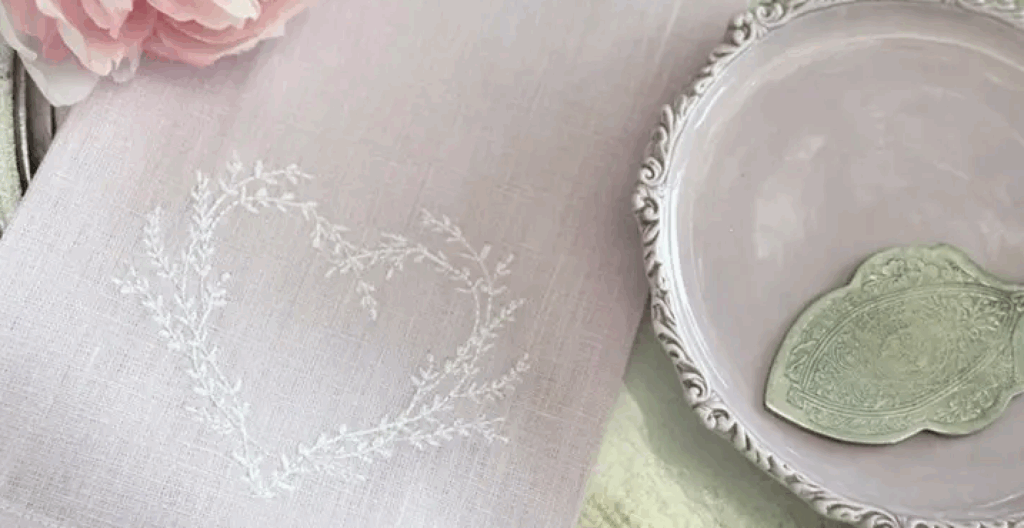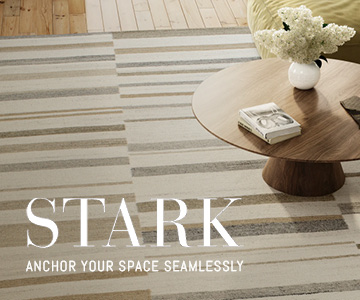Deep in snow country, above the icy echoes of a Whistler valley, an unrecognizable structure parts a sea of white-capped evergreens—a geometric monolith surveying life below the cliffside. Not one born from unearthed layers of erosion or metamorphic rock, but one conceived from human ingenuity. A symbol of liberation yet isolation, an escape yet a welcoming captivity—a home.
 The structure conforms only to the terrain in which it’s built, standing tall on a northwest slope as if place by a creator with an affinity for 3D contours and rock balancing art. In architecture, these designs are executed from the inside out, but like the world in which it lives, Hadaway House was born from its exterior—one that is befitting its dweller’s pragmatism.
The structure conforms only to the terrain in which it’s built, standing tall on a northwest slope as if place by a creator with an affinity for 3D contours and rock balancing art. In architecture, these designs are executed from the inside out, but like the world in which it lives, Hadaway House was born from its exterior—one that is befitting its dweller’s pragmatism.
At first glance, it’s easy to assume that the home’s shell was created in homage to some grandiose spacecraft—its framework neatly wrapped in a screen of open-spaced 2×6 ipe wood boards. However, its intricacies go beyond mere elaboration. Formed with purpose, Hadaway House, named for its owners, is founded on a utilitarian principle: to adapt to the environment in which it lives. Sharp angles cast tenacious Whistler snows from the either side of the roof, while its foundation establishes a robust building footprint—competent enough to deal with the threatening lateral forces of an intense seismic zone.
Inside, contrasting elements of dark and light create disparity, most noticeable in darkened mullions and floors set against white gypsum walls. The main level houses living, dining and kitchen areas in a large, singular space, along with an outdoor deck which all open to embrace the whistling winter air or a soothing summer breeze (depending on the season). Beneath its highest point lies a rift, a vertical fissure offering bright light to the home’s deepest parts. From this break, a stairway rises, crossed by a bridge connecting the master suite and study. These top levels are comprised of composite steel and heavy timber with wood-frame infill.
Its lowest level provides ground access, a breach where more intimate spaces exist—housing guest bedrooms, and a second living and service area. A stairway joins this level to an outdoor patio beneath the house, providing perhaps the only level earth on this precipitous site aside from its front door. Down here, rooms are surrounded with slabs and walls forged of concrete, functioning as a thermal mass with the ability to absorb and store heat energy—mitigating temperature swings throughout the structure in any season.
The details of its shape can be defined by the amalgamation of monolithic and framed systems—a hybrid creation. Each piece made for a purpose, to make its survival possible. Its existence is no different than our own.






