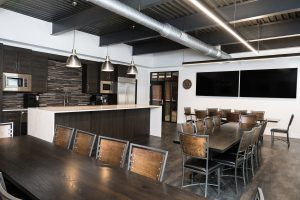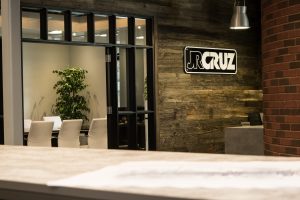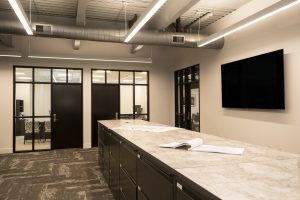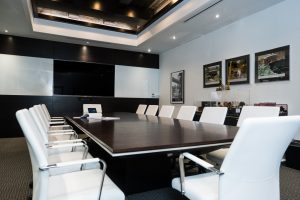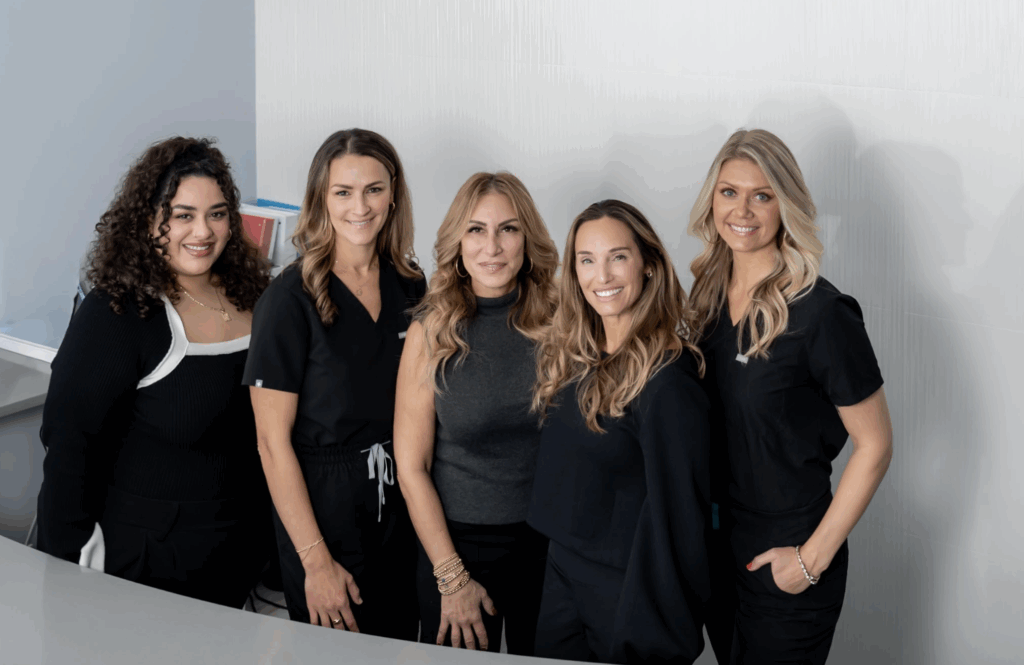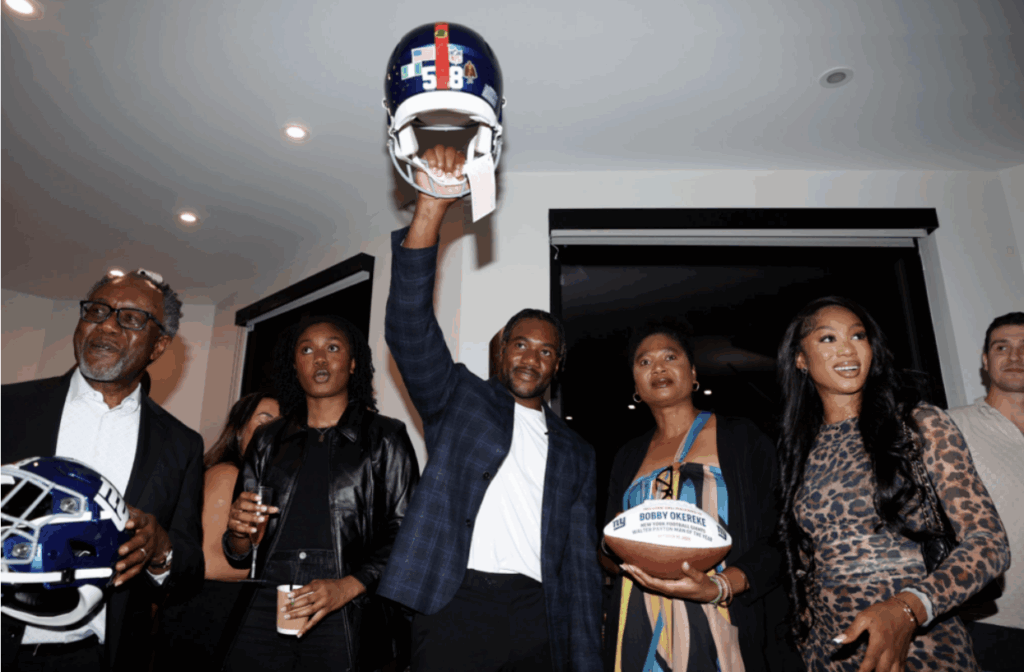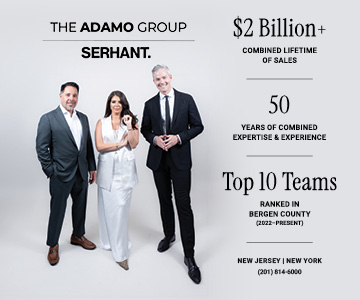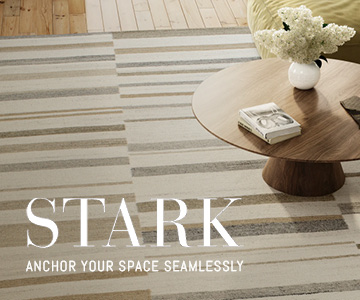Beth Insabella, IIDA, ASID, Principal of INSABELLADESIGN, displays her expertise by thinking outside of the box in her latest commercial project.
This building renovation in Holmdel, New Jersey was once the home of a traditional Bank of America branch. Now, it’s nearly unrecognizable as it is occupied by JRCRUZ, a family-owned heavy construction company. Insabella went into this project with the goal to convert the traditionally-designed building into an industrial-inspired space. The project included, exposing the ceilings, using indirect and direct LED lighting and large-scaled pendant lights, reusing the exposed interior bricks, removing the old entry staircase for an industrial-themed elevator shaft with exposed rustic metal panels, and then mixing these features with innovative office furniture. Some of the materials were also repurposed. Existing bricks were restrained in a darker color, and metal rivets from Texas, and reclaimed wood from a local New Jersey barn were both retained. Incorporating concrete, wood, and brick materials in the new space was key on the client’s job site to reflect the business of JRCRUZ.
The operational needs of the company were highly considered when the initial design process began. Due to the collaborative nature of their work, pocket doors were installed between offices to allow easier communication and promote efficient teamwork. Glass partitions installed along all offices gives an open feeling and also permits the natural daylight to transmit into the interior workspaces. A large plan desk area, located in the center of the open workspace, accommodates substantial file needs required for their projects. This is the main hub where the assembling of large documentations, reading blueprints, and informal team collaboration occurs.
To emphasize the modern-day work environment, every office is furnished with sophisticated furniture, coupled with smart technology, such as programmable motionsensored lighting, and space for all construction planning needs. All offices and workstations have ergonomic seating with motorized sit-to-stand desks, that accommodate oversized large blueprints for convenience. These height-adjustable work surfaces support diverse workstyle needs and embrace well-being principles in the space. The large formal conference room, with white, faux-leather chairs surrounding the large wood table, are bleach-cleanable and denim-proof, perfect for avoiding blue jean stains after returning to work from a construction site. Dry-erase magnetic glassboards, located on both sides of the large flatscreen display, are used for a writing surface for brainstorming activities, or for posting up blueprints for meetings and presentations. The large flatscreen also doubles as a high-definition projection surface for video conferencing and virtual interaction. All electrical and data outlets are located in the hidden power edge drawers along the perimeter of the large wood conference table. Rather than messy wires plugged in from a center location, this convenient technology accessibility allows for a clean, organized look at all times. The dark ceilings in the lunchroom give the aura of a more intimate space, however, this multi-use room can be used for eating, entertaining, or events. Large community dining tables encourage group lunches or team lunch meetings, and can be reconfigured to accommodate staff meetings for the entire company. Dual flatscreens are used for live streaming, larger staff presentations, or artwork slideshows throughout the day. The mix of sophisticated and reclaimed wood, concrete-like flooring, and I-beam metal table bases continue the industrial-inspired design theme. This kitchen is equipped with all food and beverage necessities for the staff, making it not only visually stunning, but convenient to regularly dine-in.
Besides the newly-installed elevator, the floating wood staircase adds to the workflow collaboration between the floor levels. This is a unique element in the space with remarkable details at every angle– the industrial ceiling light fixture with vintage Edison bulbs wrapped around wood beams, reclaimed barn wood slats on the walls, herringbone wood patterns on the landing and ceiling, and the clear glass side panels which allow complete visual to all the design features. Insabella proves in this latest industrial-themed project that functionality can be luxurious, and that creative thinking not only goes a long way, but can also promote a healthy work environment.
For more information, go to http://www.insabelladesign.com/

