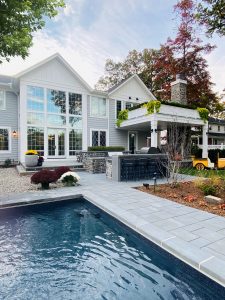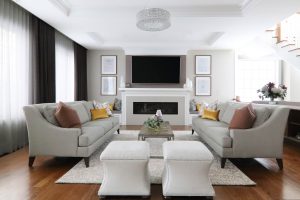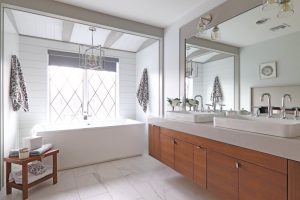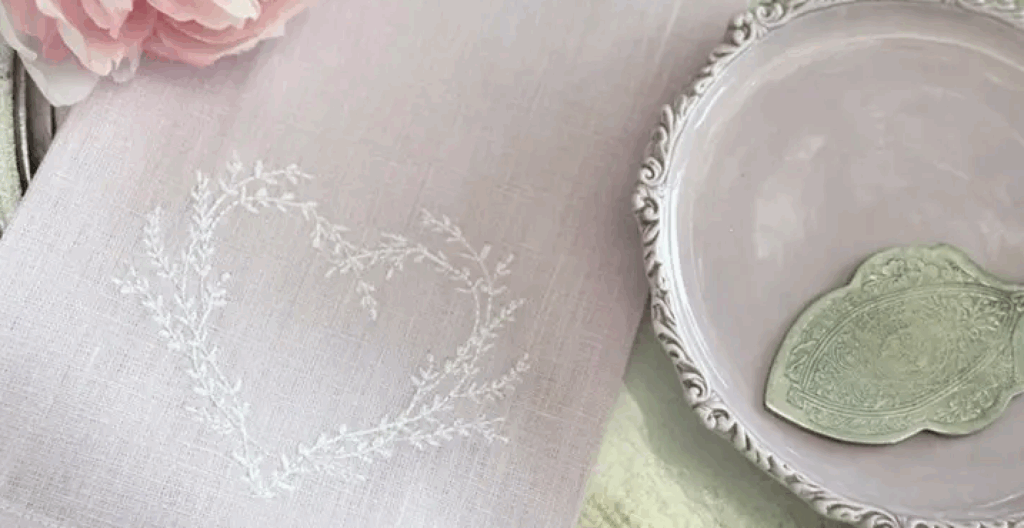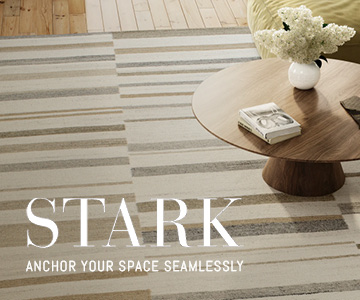Few people know high-end design like Dan D’Agostino.
A graduate of the New Jersey School of Architecture at NJIT and the founder of Plan Architecture and Plan Interiors, a full-service architecture and interior design firm based in Northern New Jersey, D’Agostino is more than just an architectural designer and project manager, he’s a verifiable industry veteran and expert. Not only does he have 20 years of experience in the industry, his work has also won him a host of accolades, including an AIA Gold Medal for a mix-use structure designed for Lower Manhattan and the coveted “Best Of” award on Houzz. He has even made recurring appearances on NBC’s George to the Rescue! A highly sought-out professional, he has worked on all sorts of projects, from public works to commercial and residential spaces to home additions and renovations. That said, if Dan D’Agostino can be said to have a specialty, it would be the design of luxury custom home.
Over the years, D’Agostino has had plenty of opportunities to experiment and develop his signature design style. Though each project is different, and each client has their own preferences, D’Agostino is personally drawn to taking what one would call “traditional” or “formal” architecture and imbuing it with a modern flair by playing with the way that these two styles use space. “Formal architecture deals with the way to create formal spaces, clearly defined rooms. Modern architecture deals in wideopen spaces,” D’Agostino explained. “My style of architecture is about determining how to make wide-open spaces relate to formal spaces by making them feel like the opposite of what they are.” Though it might sound confusing, and perhaps even a little oxymoronic, D’Agostino and his team at Plan Architecture have perfected the art of mixing two styles that, by all accounts, should be unmixable. This is usually accomplished by establishing discrete zones within larger spaces such as creating large openings with doors and tall glass windows, or by playing with ceiling styles and experimenting with lines of sight. One favorite tactic of D’Agostino’s is to install large and visually commanding design elements like a fireplace, in the middle of a room and open up doors on either side of it.
“I create a focal point,” D’Agostino said, “so that the rooms are defined, yet they flow with one another.” It is then hardly surprising that D’Agostino employed these same principles in the design of his own home. Located in Washington Township, in Bergen County, NJ, D’Agostino’s residence is, like many of the projects undertaken by Plan Architecture, a fully custom home built to match D’Agostino’s aesthetic tastes, as well as the practical and logistical needs of his family. With 4 bedrooms, 3 ½ baths, a home office, a fitness area, and a music room in the basement, D’Agostino’s home is less like the sprawling, imposing but impersonal multi-million dollar mansions that pepper the North Jersey landscape around Bergen County and more the ideal luxury family residence. This, of course, is by design. While, by D’Agostino’s own admission, there was much up in the air during the design phase of the construction, he nonetheless had a fairly clear idea of what his family’s home was supposed to be and feel like. “I was trying to create a house that felt open but comfortable, high-end but not pretentious, and that served my needs, my wife’s needs, and my family,” D’Agostino said.
Moreover, D’Agostino’s home is, in many ways, an encapsulation of his entire stylistic oeuvre. One could call it an architectural thesis statement of sorts. Stroll casually through the house and take notice of D’Agostino’s open, airy living room, decorated in an elegant modern style that favors clean lines and subdued color schemes, to get a good grasp of D’Agostino’s preferred aesthetics. Also consider the open kitchen area, with its tasteful white cabinets, fashionable dark-accented stools, and high-end appliances. These spaces bring an understanding of D’Agostino’s penchant for devising visual and practical fulcrums that connect distinct living spaces together — in this case, his living room and dining area. As D’Agostino said, “It’s all about connecting spaces.”
His architectural sensibilities are clearly visible in every corner of the property, as is his attention to detail. Nowhere is that better demonstrated than in how D’Agostino sought to optimize the use of natural sunlight. “I care a lot about natural light,” he said. “This was the first house that I designed where I really stressed where the sun was over the home, what type of light I was going to get at what time of day, what time of year.” He even designed the footprint of the house in an L-shape just to ensure that the pool area would be covered by the sun all day long. Of course, his beautifully landscaped backyard is not the only part of his property that was designed to take as much advantage of the natural sunlight as possible. “In the way I designed my house, you can see the sunrise and the sunset from the living room,” he said. “There aren’t that many rooms that have that ability.”
All of this serves a dual purpose: first, it creates an environment that is comfortable and pleasant to live in and second, it perfectly showcases what D’Agostino (and, by extension, Plan Architecture and Plan Interiors) has to offer to those seeking an expert architect’s services. According to D’Agostino, this is also by design. Beyond being his and his family’s home, the house also serves as something of a live portfolio of D’Agostino’s style and skills. D’Agostino said, “I wanted a house that was marketable, that I would be able to show off my style to people who might be interested in hiring me.” After all, seeing is believing, and what better way to gauge an architect’s practice than to walk through his own home, one which he designed, and witness the quality of his work, his style, and his vision in action?
But of course, at the end of the day, a house is not meant to be a showroom, but a home – and what is a home but a space where a family can not just live together, but grow in and belong together. It is meant to be a nice place, a comfortable place, and a place that suits one’s practical, logistical and aesthetic tastes and needs. That is, at its heart, the appeal of custom homes– despite the heavy commitment that they demand, they are unique homes tailored to suit each unique family. Dan D’Agostino understands this better than most. “It’s a commitment you have to be willing to make,” said D’Agostino. “I made this commitment for myself and my family. I care a lot about design and happiness, and this house makes me happy.”
For more information on Dan D’Agostino’s work, go to https://plnarc.com/

