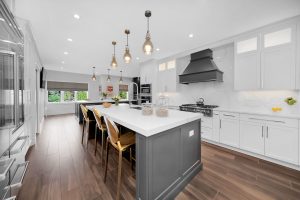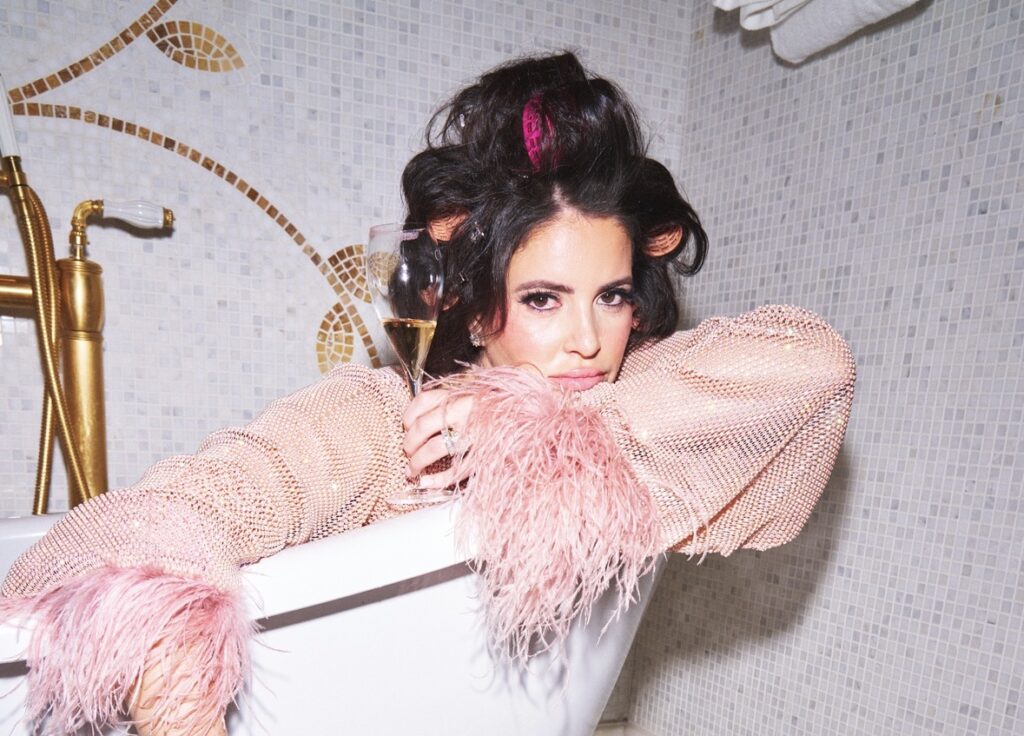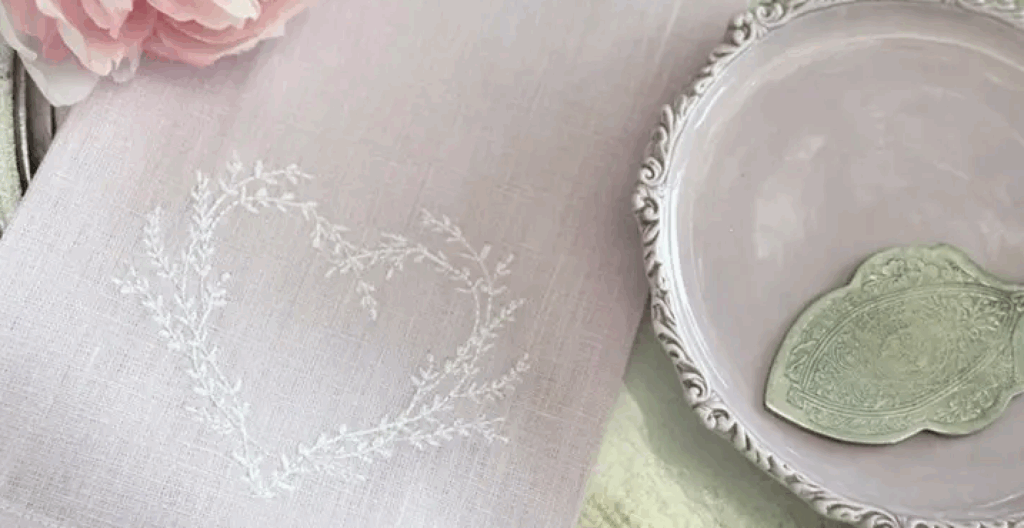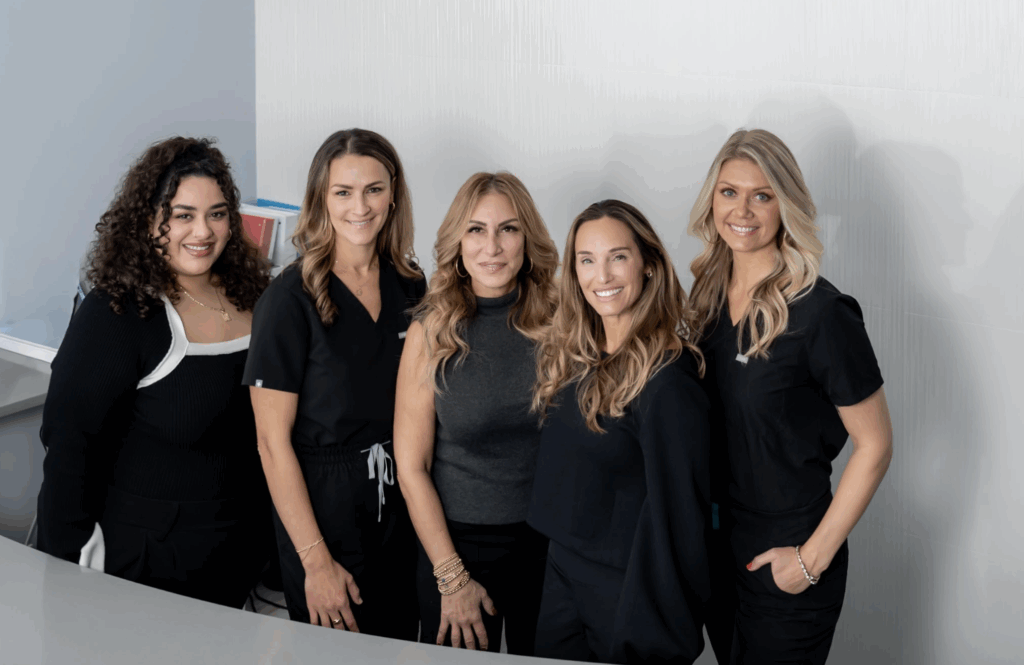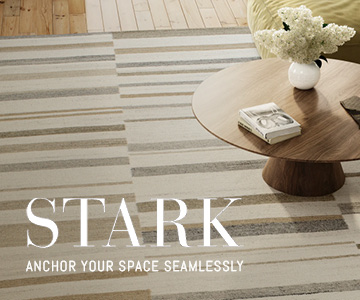Michelle Pais and Jonathan Steingraber reside in a suburban refuge. As the owners of Signature Realty NJ – a luxury brokerage firm in New Jersey, this duo is no stranger to high end homes.
Their 8,337 SF mansion can be found through a set of grand entry gates at the end of a manicured paved driveway. Michelle Pais and Jonathan Steingraber’s incredible home is situated on 3.1 acres of land in Morristown, NJ, and is enclosed by lush green landscaping that perfectly frames the structure.
The 6,000 SF main house was built in 1996 and underwent a complete renovation in recent years. In 2006, they added to the 2,000 SF in-law suite which is complete with an eat-in kitchen, living room, master bedroom, and a second-floor loft. Both the main house and the in-law suite are attached by a private atrium.
When asked about the design and inspiration of the home, Pais said that she wanted to stay away from the traditional cookie cutter home. So naturally, when it came to renovating she sought inspiration from various places. Everything in the house was hand-picked and designed with a focus on edgy and modern style. Pais said, “my style is trendy, transitional, and modern. I try to keep up with the trends and always follow designers. I am inspired by a lot of the homes that I represent.” She incorporated dark colors with a contrast of brass and stainless-steel accents throughout the home. To balance the design, Pais included wallpaper throughout the home to add texture. She adds, “my wallpaper of choice throughout the house if Philip Jeffries. It’s a commercial grade wallpaper and lasts for decades.”
All new seven-inch-wide plank hardwood flooring was installed on the 2nd level during the latest slew of construction. The flooring was laid out with a chevron pattern which compliments the light wood tones. Pais also gushes over the custom drapes by JF Fabrics. She says, “I have custom drapes throughout that are very modern and simple.” Each one is a solid color with a satin finish and layered with sheer fabrics to frame each space.
First impressions are everything and the grand entry does the home justice by offering a panoramic view of the whole first floor. Pais explains, “it has a catwalk so you can see the entire home from the back of the house to the foyer.” This two-story foyer is adjacent to the main entry which features custom double doors made of iron and glass.
Following the catwalk down to the back of the house, guests are greeted with a 650 SF great room. Pais describes, “the great room is massive, it’s the lux space of the house.” It is divided into two areas: the sitting area and the TV area. Coffered ceilings that are 22 feet in height shape and open up the space. Along with this, the focal point of the room is the two-story fireplace. Pais says, “I love the great room because it has floor to ceiling windows overlooking the backyard.” The space blends into the patio through two sets of glass French-doors, erasing traditional boundaries in favor of something more casual. “The outdoor space and the indoor space are all combined, so when you open the glass doors you are literally outside,” says Pais.
Around the back corner of the house is the library which opens onto a sweeping courtyard and can park up to 20 cars, ideal for large dinner parties. To top it off, a large water foundation is neatly tucked in the center of the space. Michelle Pais says, “my favorite feature of the home is the backyard because it feels like a private resort. We are very secluded and completely surrounded by park life setting.” As if the courtyard is not enough, the property also has a five-car garage. Attached to the main house, this heated garage is equipped with a lift to store luxury cars within its 14 feet ceiling.
On the basement level, a recreation room with a built-in bar, slot machine, ping pong table, and shuffleboard are perfect for game nights. The wine cellar holds about 150 bottles and the media room features a sizable theater screen with seven leather reclining couches. The basement isn’t complete without a gym and a full bathroom.
Among all the spaces in the home, the most notable is the 700 SF kitchen. For every chef in the house, the kitchen is furnished with two dishwashers, double sinks, a beverage fridge, a subzero refrigerator, a built-in Miele coffee station, and a grand six-burner Viking gas stove. This incredible room is lined with inset cabinetry, under cabinet lighting, and wide plank tile heated flooring. Ten-foot long double islands topped with solid quartz countertops comfortably seat 12 people.
To add to its grandness, the house has seven sizable bedrooms, each with its own private bathroom. The 300 SF master suite features a built-in fireplace and balcony which overlooks the property. Double tray ceilings with recessed lights frame the space and give it an elegant glow. The highlight of the master suite is the 140 SF walk-in closet. Equipped with floor to ceiling cabinetry, glass shelving, and a built-in coffee and beverage fridge, getting ready in the mornings just became much easier. Michelle Pais says, “in the morning you don’t have to go downstairs. You can just go into the closet, grab a coffee, and start the day. It feels like a hotel room.”
With thoughtful design and a laundry list of amenities, this home combines eloquence, style, and comfort.
To learn more about Michelle’s work, check out https://michellepaisgroup.com/



