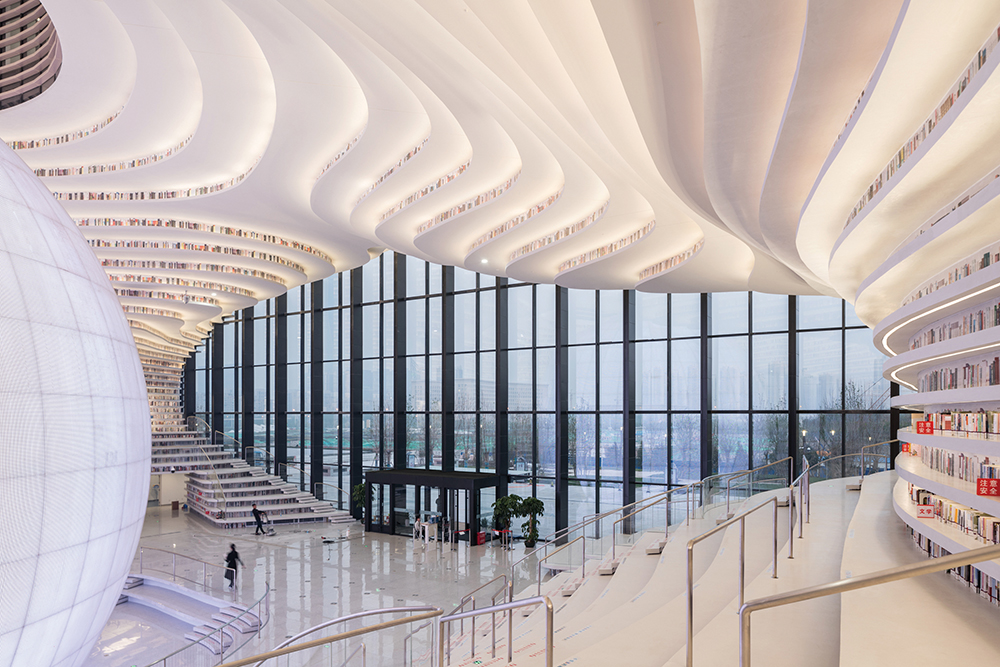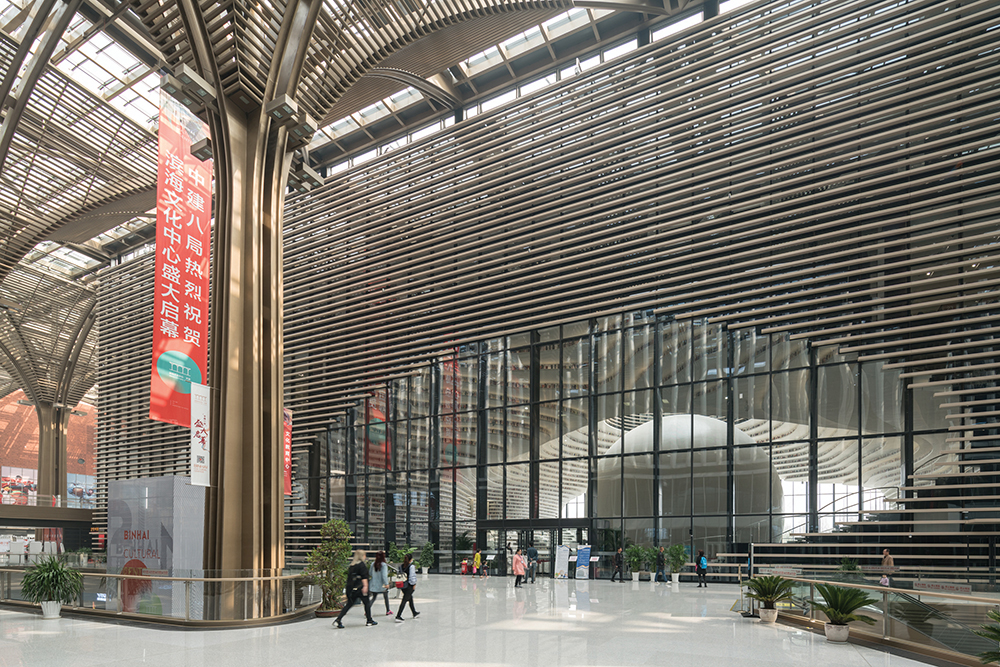By Loannie Dao | Photos by Ossip van Duivenbode
Just outside Beijing, China is a quieter city known as Tianjin. As a major port in the northeastern region of the country, the city is accessible through a high-speed train that covers roughly 70 miles from Beijing in less than 35 minutes. Tianjin is colored with foreign influence which can be seen through its assortment of churches and villas. However, it is not the beautiful facades of historical buildings that bring visitors to the province. Rather, it is the unique topography and breathtaking bookshelves of the Tianjin Binhai Library that is generating much buzz.
The library itself is part of a larger master plan commissioned by the Tianjin Binhai Municipality and designed by an international team of architects including Bernard Tschumi Architects, Bing Thom Architects, HH Design and GMP. Five buildings will showcase the city’s cultural power and increase tourism, covering up to 1.3 million square feet. The plan includes a show center with 1,400 seats, an experimental theatre with a comprehensive multi-purpose area, an exploration hall to display architectural art and industrial design, a citizen activity center with public service facilities, a cultural corridor with public space and transportation, and its focal point, the Tianjin Binhai Library. (All five buildings are connected by a public corridor with a glass canopy designed by GMP.)
As part of the Binhai Cultural Center, the Tianjin Binhai Library is the brainchild of architectural design firm MVRDV (based in Rotterdam, Netherlands) in collaboration with Tianjin Urban Planning and Design Institute (TUPDI). “We responded to the need for a unique library building that is within a zone of five unique architectural gems by Bernard Tschumi Architects, Bing Thom Architects and HH Design,” Maria Lopez, a senior project leader at MVRDV, told me. In addition to this, and due to constraints in scheduling, the project sped through the design phase to construction in less than three years. Where a project this scale would typically take 10 years or more to finish, the completion of the library was truly remarkable. The doors to the Tianjin Binhai Library officially opened in the summer of 2017.
The Library stands as the most prominent feature of the five cultural buildings, boasting over 362,000 square feet of space. “The plot is situated between the cultural corridor designed by GMP’s master plan and Zhongyang Avenue road,” Lopez explained. Adding that the space was conceptualized to replicate an urban living room, she said, “the brief was to create a new library as part of a larger master plan in order to transform Tianjin Binhai cultural district into a world-class area between the city and public park nearby.”
 The entire program revolves around the luminous sphere. “For this project the main challenge was to create a design that was ambitious and rethink the typology for a library, so it is no longer a dull and depressing environment.” Lopez explained, “the idea of the ball, as a central district performance auditorium, pushes the space away to create the cave-like public atrium and the accessibility from city and park side contributed to design.” Nicknamed The Eye of Binhai, the translucent sphere that anchors the five cultural buildings is the focal point of the library. The sphere’s iris perforates out through the building’s polished exterior and onto a neighboring park, functioning as an auditorium with a capacity to hold 110 people.
The entire program revolves around the luminous sphere. “For this project the main challenge was to create a design that was ambitious and rethink the typology for a library, so it is no longer a dull and depressing environment.” Lopez explained, “the idea of the ball, as a central district performance auditorium, pushes the space away to create the cave-like public atrium and the accessibility from city and park side contributed to design.” Nicknamed The Eye of Binhai, the translucent sphere that anchors the five cultural buildings is the focal point of the library. The sphere’s iris perforates out through the building’s polished exterior and onto a neighboring park, functioning as an auditorium with a capacity to hold 110 people.
The first thing visitors notice is the rolling topography of the bookshelves surrounding The Eye of Binhai. “Not being able to touch the building’s volume we ‘rolled’ the ball-shaped auditorium demanded by the brief into the building and the building simply made space for it.” Winy Maas, co-founder of MVRDV explained in a recent press release. “The angles and curves are meant to stimulate different uses of the space, such as reading, walking, meeting and discussing. Together they form the ‘eye’ of the building: to see and be seen.” While its collection of books is expected to reach 1.35 million, the distant and unattainable shelves on the library’s interior walls above are actually stocked with digitally printed images of books. However, the library does not fall short in its offering. The monumental main room is primarily intended for socialization and reading. With roughly 200,000 books available, the jaw-dropping landscape of shelves is also equipped with 1,500 seats in its reading area.
The five-story book lover’s fantasy displays floor-to-ceiling bookcases that cascade the walls. The lower level is supported by subterranean service spaces, book storage, and a large archive. Along the perimeter of the interior and accessed through the main hall are educational facilities. The ground level allows visitors to easily access the reading lounge, the auditorium, and the main entrance. Lopez says, “it becomes a social space that also promotes reading and inspiration.” The first and second floors consist primarily of reading rooms, meeting rooms, offices, computer and audio rooms and two rooftop patios. The contours continue along the two full glass facades and connect it to the adjacent public corridor outside. Although access to the upper bookshelves from behind the atrium was not included in the final construction phase, there are talks about amendments underway to realize the full version of the library in the future.
Did You Know:
Tianjin Binhai Library is MVRDV’s second completed project in Tianjin. The library’s predecessor was the TEDA Urban Fabric, a 3 million square-foot mixed-use high and low-rise housing and retail complex that was completed in 2009. MVRDV’s design approach focuses on the urban landscape, the public realm, and the influence of architecture on the everyday lives of its inhabitants and users.








