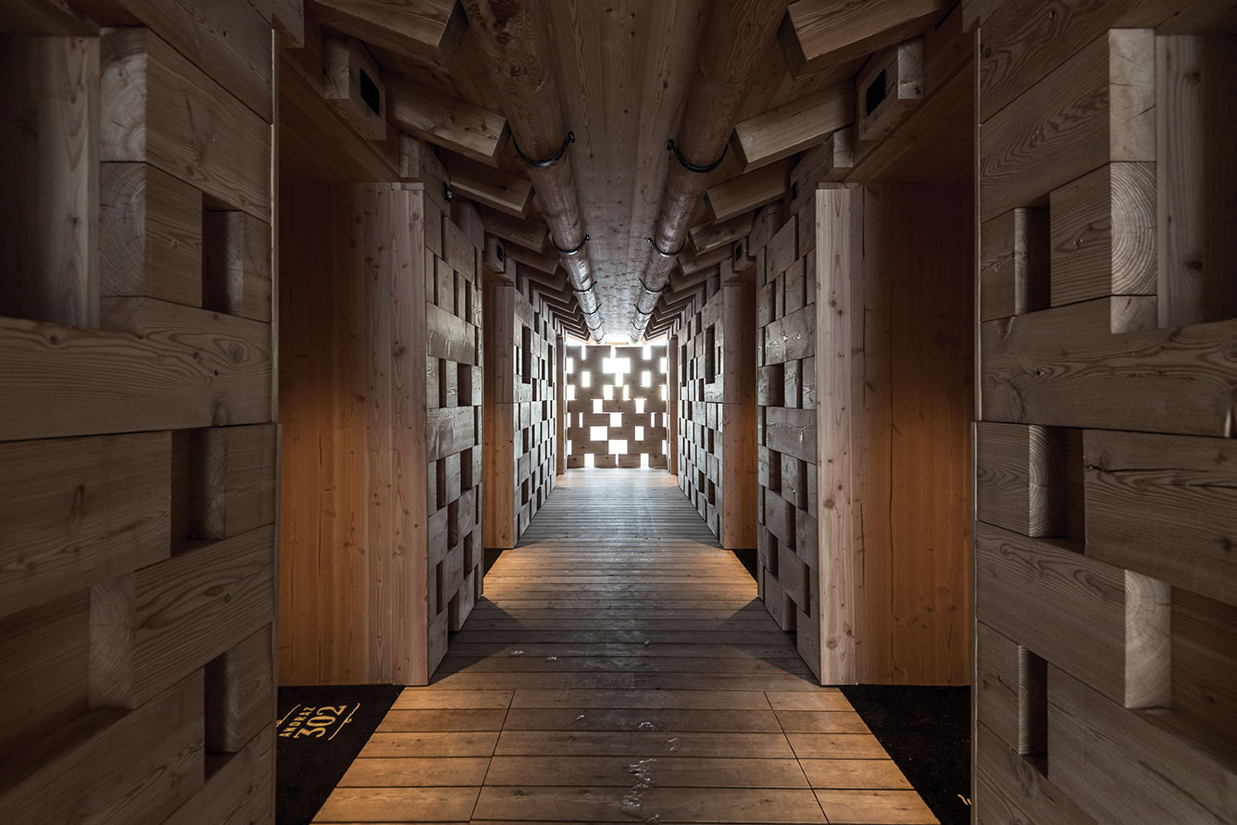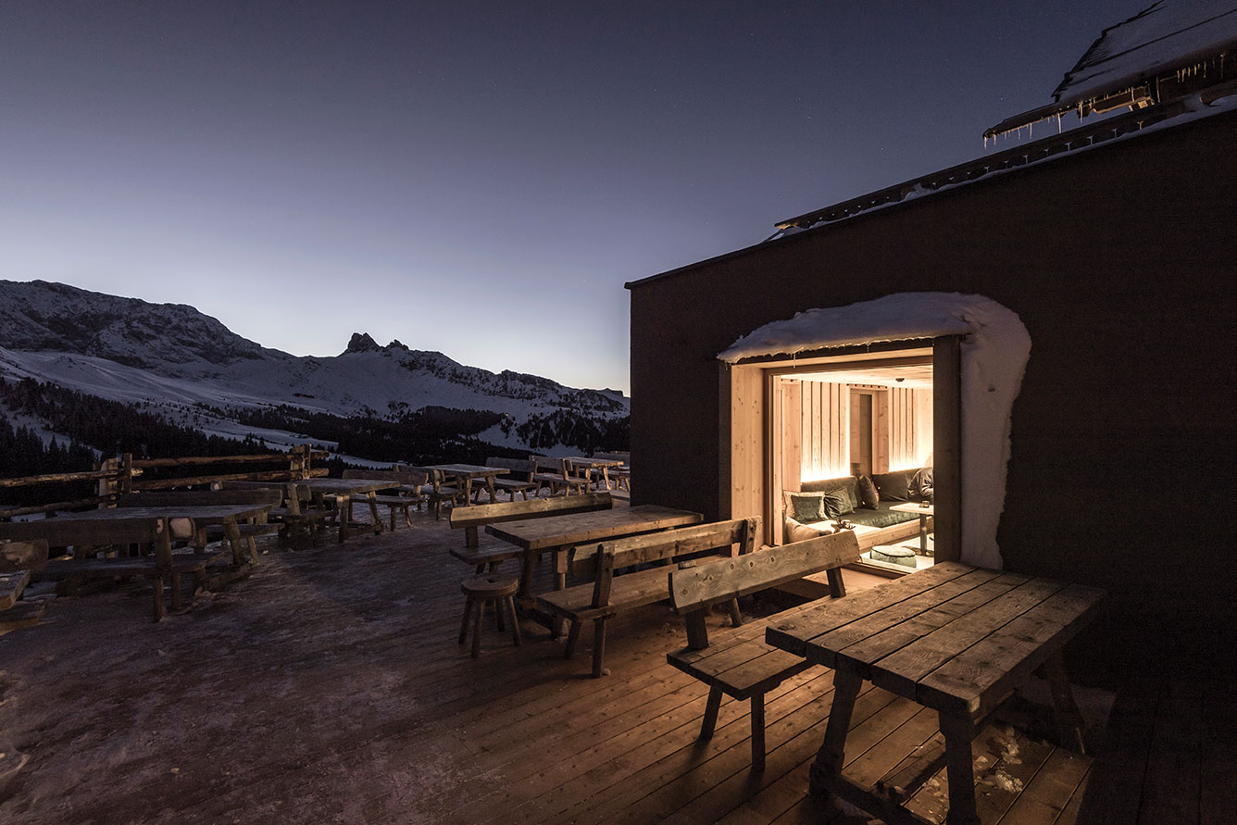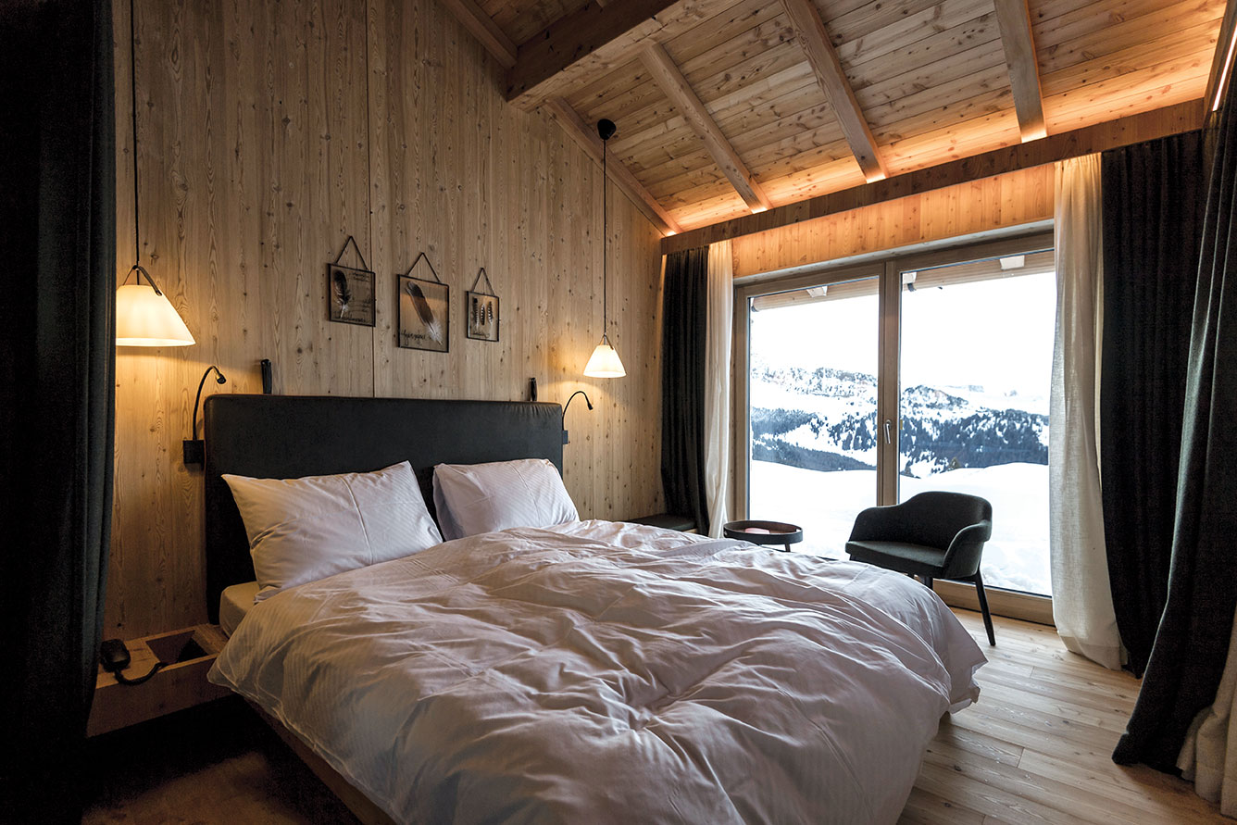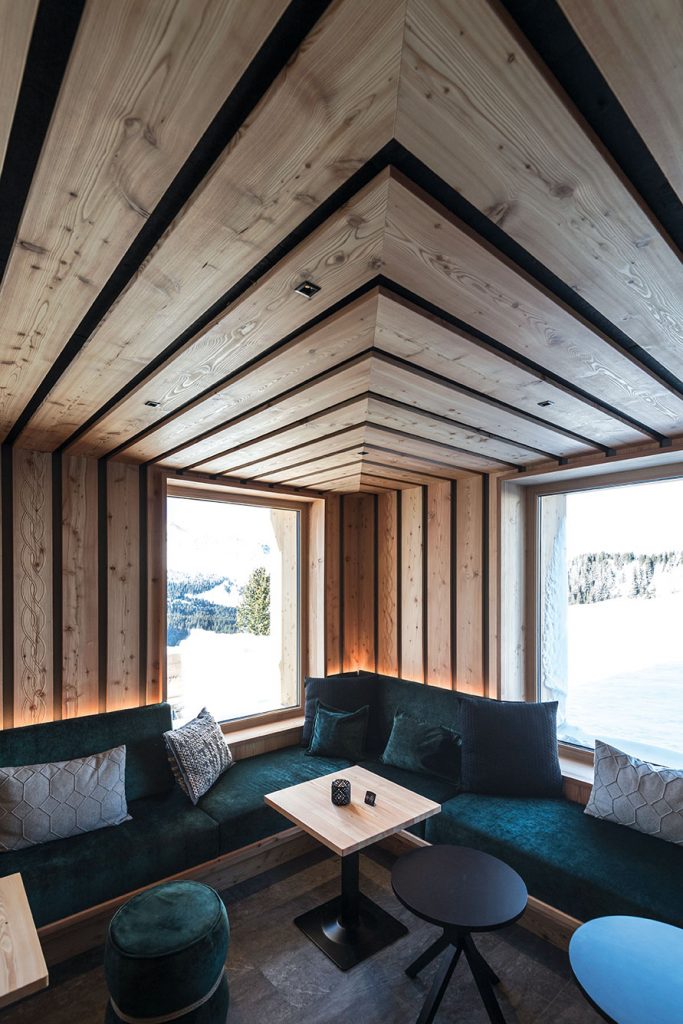Tucked on the Seiser Alm plateau alongside the Italian Dolomites and roughly a mile and a half in the sky lies the newly-reinvigorated Zallinger refuge—a luxurious, log cabin-inspired escape that supplies all the hallmarks of an idyllic, mountain vacation.
The Zallinger was originally constructed in the mid-19th century, after Bolzano-native Karl von Zallinger-Stillendorf purchased the untouched, Alpine meadow. Before Zallinger-Stillendorf became the plot of lands’ namesake, it was referred to as “Sassegg,” roughly translating to “the rise on the big rock.”
The original construction of the property included at its center the Zallinger hut, surrounded by seven barns and a small church. In 1880, the barns were replaced by a single, large building that served various functions over the years and, just over a century later in 1990, the property was renovated to meet the needs of a modern hotel.
The most recent revamp, completed in 2017, expanded the property to include 24 additional rooms in six mini-chalets, a wellness center and a total redesign of the lobby, lounge and restaurant.

Network of Architecture (noa*), a collective of architects and designers based in Bolzano and Berlin, led the renovations and designed all the built-in furnishings over the course of four years.
The collective “explores and examines interdisciplinary methods of design, continuously evolving depending on both nature and the requirements of each project.” Due to the Zallinger’s unique elevation, climate and topography, working with architects who kept nature at the forefront of their design plans was paramount.
“The alpine environment is a complex and fascinating system that must be understood and respected. It’s important to think of new spaces and ways to inhibit them: environments on a human scale—comfortable, welcoming, but, above all, unique and authentic,” noa* co-founder Stefan Rier said.
Noa*’s aim was to improve the quality and accommodation capacity of the Zallinger, without altering the existing landscape. According to noa*, the principles that guided each design choice were sustainability, respect for the mountains and direct contact with nature.

In the planning of the renovation, the Zallinger made the bold choice to forgo their chance of receiving a four-star classification, as it would have required increasing the volume of each building—an effort that would have unnecessarily intruded upon the local environment.
Instead, the Zallinger and noa* focused their efforts on creating a space that offered receptive luxury on a smaller scale. Each new room was expertly designed to make prudent use of the space, allowing for every creature comfort, without the excesses of many Western hotels.
The exterior of each chalet is comprised of wood blocks that are stacked together and staggered in order to allow the appropriate amount of light to enter each room. In this snowy, mountain context, large windows can produce a glare that is cumbersome, if not downright uncomfortable.
The architects at noa* cleverly avoided this fate by adopting the staggered-blocks, which have become the dominant motif of the new design and call effortlessly back to the structure of the original Zallinger barns.

Wooden panels inside the rooms can be opened to expose large windows for when, glare-be-damned, guests want to take in the gorgeous mountain views.
The solid, larch boards that cover the walls and ceilings of the new rooms were designed with sound-absorbing panels to create maximum acoustic comfort. The choice of using felt flooring, a traditional alpine material that combines resistance and softness, aims to provide the same result.

Given how clear the night’s sky is in this region, noa* was sensitive not to produce undue light pollution that could strip the hotel of this natural feature; even going so far as to omit lights on the outdoor paths that connect the new chalets to the shelter. Instead, guests are equipped with lanterns and are able to see the stars unvarnished during a nighttime stroll.
As the Zallinger is located on the main ski slopes of the Alpe Di Siusi mountain range, it is also a major attraction for external guests. You’ll often see skiers stopping into the restaurant for lunch, relaxing in the lounge during the cold, winter evenings or grabbing a drink in the bar.
Hotel guests looking for a more intimate experience can retreat to a private fireplace area, designed to resemble a “stube,” a traditional alpine room where families once gathered around the fire.
The new wellness area also serves as a private refuge where you can shake the chill of the mountains in the sauna, while drinking a warm beverage and taking in a view of Mount Sassopiatto.
Thanks to the serendipitous discovery of vintage postcards and photographs in the property archives, noa* was able to glimpse the original construction of the Zallinger and call back to that aesthetic in the 2017 renovation. Today, the six chalets stand in place of the original barns, acting both as remembrance of the property’s history and as a bridge into the 21st century.
Photography by Alex Filz






